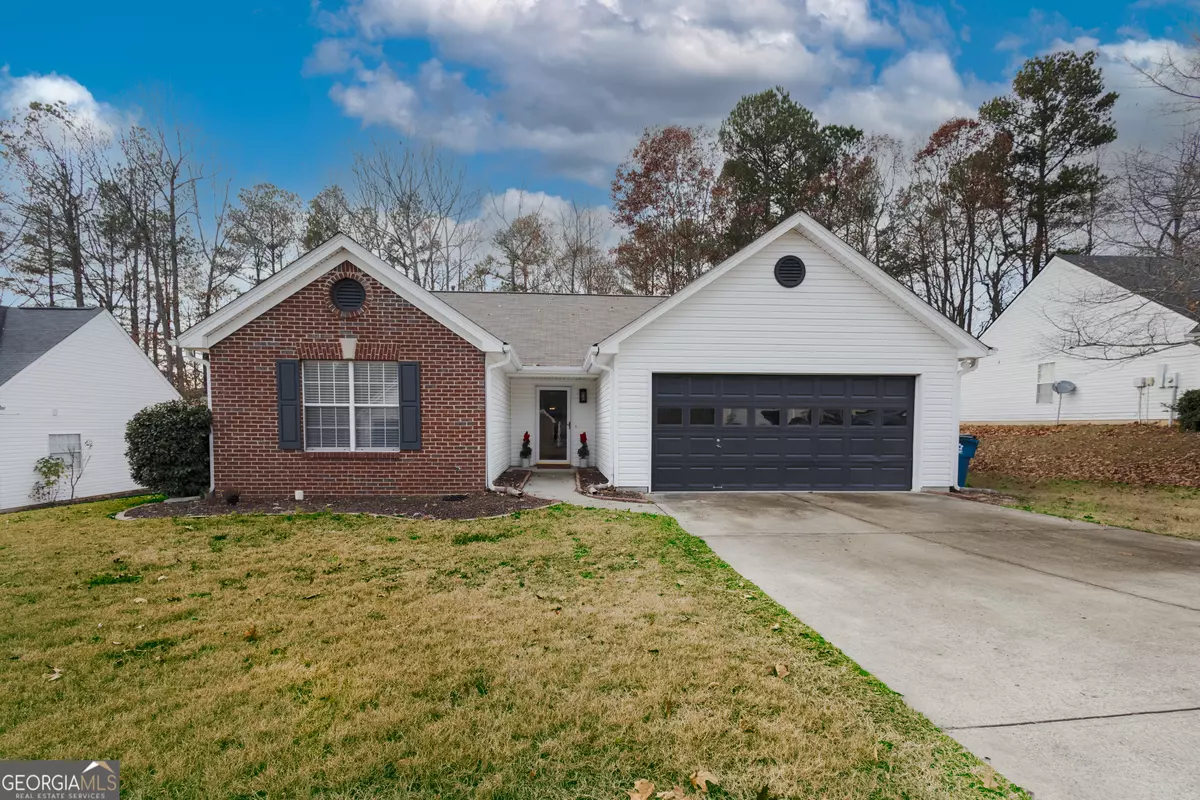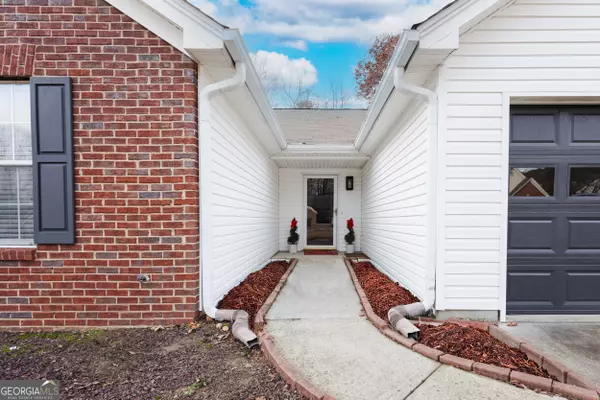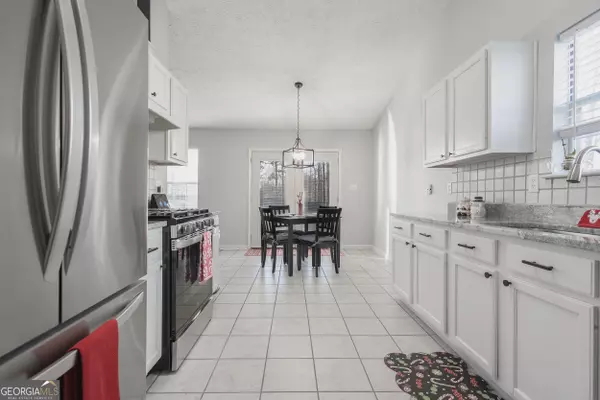$350,000
$350,000
For more information regarding the value of a property, please contact us for a free consultation.
3 Beds
2 Baths
1,396 SqFt
SOLD DATE : 01/15/2025
Key Details
Sold Price $350,000
Property Type Single Family Home
Sub Type Single Family Residence
Listing Status Sold
Purchase Type For Sale
Square Footage 1,396 sqft
Price per Sqft $250
Subdivision Charleston Place
MLS Listing ID 10429021
Sold Date 01/15/25
Style Ranch
Bedrooms 3
Full Baths 2
HOA Y/N Yes
Originating Board Georgia MLS 2
Year Built 1996
Annual Tax Amount $569
Tax Year 2023
Lot Size 0.300 Acres
Acres 0.3
Lot Dimensions 13068
Property Description
NEW granite countertops, NEW 5 burner gas stove, NEW flooring, NEW interior paint, NEW light fixtures, NEW ceiling fans, and NEW door knobs! Absolutely immaculate home that has been well maintained and is move-in ready. Great opportunity for first time home buyer, down sizer, right sizer, or investor! You will immediately fall in love when you open the door to the spacious family room with gas-start fireplace, marble surround, and glass doors. The lovely kitchen features vaulted ceilings, white cabinetry, new granite countertops, new gas range, tile backsplash, tile floor and eat-in breakfast with a view to family room, plus double doors that lead to the huge backyard. The owner's suite with ceiling fan, large walk-in closet, tub/shower combo and tile floor. Oversized secondary bedrooms. Don't miss the amazing backyard with privacy fence and plenty of room for a game of kickball, planting a garden, or just enjoying a peaceful evening with nature. Conveniently located close to Gwinnett Stripers, Mall of Georgia, I-85, Hwy 316, and lots of places to enjoy yummy food and plenty of shopping!
Location
State GA
County Gwinnett
Rooms
Basement None
Dining Room Dining Rm/Living Rm Combo
Interior
Interior Features Master On Main Level, Walk-In Closet(s)
Heating Central, Forced Air, Natural Gas
Cooling Ceiling Fan(s), Central Air
Flooring Laminate, Tile
Fireplaces Number 1
Fireplaces Type Family Room, Gas Log, Gas Starter
Fireplace Yes
Appliance Dishwasher, Disposal, Dryer, Gas Water Heater, Oven/Range (Combo), Washer
Laundry Mud Room
Exterior
Parking Features Attached, Garage, Garage Door Opener, Kitchen Level
Garage Spaces 2.0
Fence Back Yard, Fenced, Privacy
Community Features Pool, Sidewalks, Street Lights
Utilities Available Cable Available, Electricity Available, High Speed Internet, Natural Gas Available, Phone Available, Sewer Connected, Underground Utilities, Water Available
View Y/N No
Roof Type Composition
Total Parking Spaces 2
Garage Yes
Private Pool No
Building
Lot Description Cul-De-Sac, Level
Faces 85N to Hamilton Mill, exit right to Hwy 124. Turn right to Hwy 324. Turn left to Old Fountain. Turn right to Wilkes Crest Dr. Turn left on Wilkes Crest Court. House on right.
Foundation Slab
Sewer Public Sewer
Water Public
Structure Type Aluminum Siding,Brick
New Construction No
Schools
Elementary Schools Fort Daniel
Middle Schools Frank N Osborne
High Schools Mill Creek
Others
HOA Fee Include Other
Tax ID R2001 372
Special Listing Condition Resale
Read Less Info
Want to know what your home might be worth? Contact us for a FREE valuation!

Our team is ready to help you sell your home for the highest possible price ASAP

© 2025 Georgia Multiple Listing Service. All Rights Reserved.
"My job is to find and attract mastery-based agents to the office, protect the culture, and make sure everyone is happy! "






