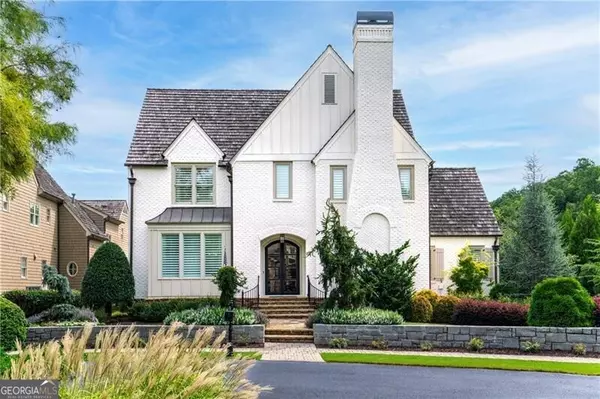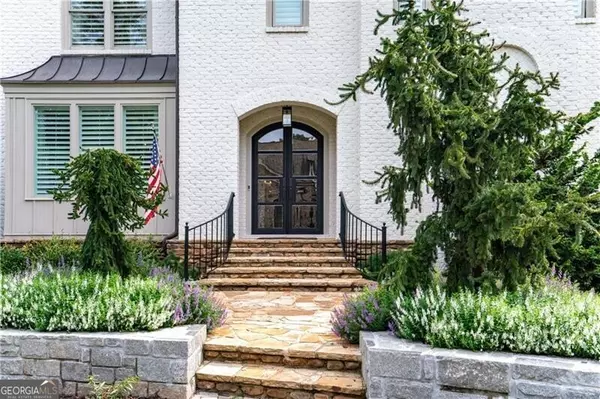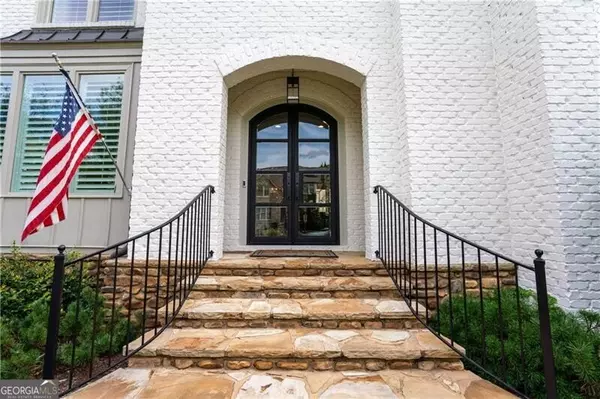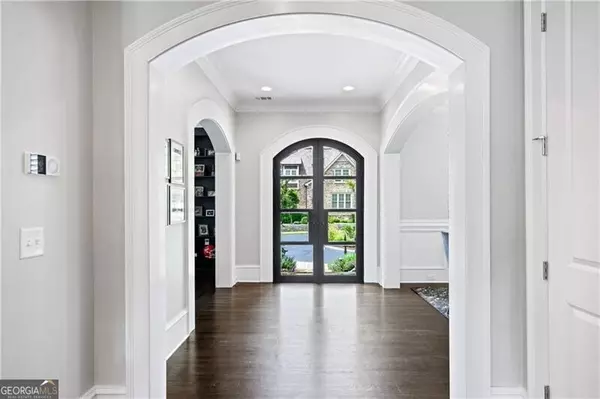$1,650,000
$1,700,000
2.9%For more information regarding the value of a property, please contact us for a free consultation.
5 Beds
6.5 Baths
4,906 SqFt
SOLD DATE : 01/06/2025
Key Details
Sold Price $1,650,000
Property Type Single Family Home
Sub Type Single Family Residence
Listing Status Sold
Purchase Type For Sale
Square Footage 4,906 sqft
Price per Sqft $336
Subdivision The River District
MLS Listing ID 10355056
Sold Date 01/06/25
Style Brick 4 Side,European,Traditional
Bedrooms 5
Full Baths 6
Half Baths 1
HOA Fees $4,160
HOA Y/N Yes
Originating Board Georgia MLS 2
Year Built 2007
Annual Tax Amount $20,800
Tax Year 2023
Lot Size 0.280 Acres
Acres 0.28
Lot Dimensions 12196.8
Property Description
Experience the epitome of luxury living in this stunning former John Willis model home, recently renovated with updates that are highly desired by homeowners of today. This stunning open floor plan residence boasts custom quality throughout, offering both elegance and functionality that creates a spacious yet connected environment. Enter through the Iron/Glass double doors, cross the threshold and as your feet step onto the beautiful hardwood floors, you will be wowed! To your right is an inviting living room which is perfect for an in-home Office featuring a Brick Surround fireplace and exquisite custom trim. The elegantly appointed dining room sets the stage for memorable gatherings. The Butler's Pantry allows for a seamless flow of food and drink preparation from the kitchen when entertaining large groups. It, along with the large walk-in pantry provides extra storage space for tableware, glassware and those hard to store serving pieces. The amazing gourmet kitchen is a chef's dream, showcasing custom white cabinetry and an eye-catching piece of art backsplash as you gaze across the marble top island. Equipped with high-end Wolf, Subzero,Bosch appliances, plus a 600 bottle wine cooler, the kitchen seamlessly overlooks a sun-filled breakfast area and a large family room, highlighted by a custom built limestone fireplace flanked by bookcases, hardwood floors, and a coffered ceiling. On the main floor, you'll find a guest bedroom with a full bath, perfect for visitors. Upstairs, the expansive master suite offers a spa-like bathroom with luxurious marble countertops and separate his/hers custom designed closets. There are three additional spacious ensuite bedrooms that ensure comfort for all. One of the upstairs bedrooms currently has been converted to a sound-proof Workout/Gym. Entertaining extends to the outdoors, featuring a covered porch with a stone fireplace, custom kitchen with refrigerator, ice maker and grill, a Fire Pit area as well as a Huge step-in Hot tub. A generator is a valuable asset that gives you peace of mind and continuous comfort during power outages. It automatically activates when the power goes out, your main floor remains fully functional including critical systems like heating, cooling, refrigerator/freezer and security. The fenced yard provides privacy and a safe haven for pets and children and is an ideal oasis for entertaining or relaxing in style. Enter your home from the back into a two car garage with a 3rd Garage detached. The River District is a much desired Gated Community nestled along the Chattahoochee River in Berkeley Lake with a neighborhood pool and is convenient to Schools and Shopping. This Home is truly in "Like-New" turn-key condition and your Buyers will love it!
Location
State GA
County Gwinnett
Rooms
Basement Crawl Space
Dining Room Seats 12+, Separate Room
Interior
Interior Features Beamed Ceilings, Bookcases, In-Law Floorplan, Separate Shower, Split Bedroom Plan, Tray Ceiling(s), Walk-In Closet(s)
Heating Central, Forced Air, Natural Gas, Zoned
Cooling Ceiling Fan(s), Central Air, Electric, Zoned
Flooring Hardwood
Fireplaces Number 3
Fireplaces Type Gas Log, Gas Starter, Other, Outside
Fireplace Yes
Appliance Dishwasher, Disposal, Double Oven, Refrigerator, Tankless Water Heater
Laundry In Hall
Exterior
Exterior Feature Gas Grill, Sprinkler System
Parking Features Attached, Detached, Garage, Garage Door Opener
Fence Back Yard, Fenced
Community Features Gated, Pool, Sidewalks, Street Lights, Walk To Schools, Near Shopping
Utilities Available Cable Available, Electricity Available, Natural Gas Available, Phone Available, Sewer Available, Underground Utilities, Water Available
View Y/N No
Roof Type Wood
Garage Yes
Private Pool No
Building
Lot Description Level
Faces Peachtree Parkway to Medlock Bridge Road. Take Left onto Bush Road. Got to Dead End, Left onNorth Berkeley Lake. Left into GATED River District.
Foundation Block
Sewer Public Sewer
Water Public
Structure Type Stone
New Construction No
Schools
Elementary Schools Berkeley Lake
Middle Schools Duluth
High Schools Duluth
Others
HOA Fee Include Maintenance Grounds,Reserve Fund,Swimming
Tax ID R6298 086
Acceptable Financing 1031 Exchange, Cash, Conventional
Listing Terms 1031 Exchange, Cash, Conventional
Special Listing Condition Updated/Remodeled
Read Less Info
Want to know what your home might be worth? Contact us for a FREE valuation!

Our team is ready to help you sell your home for the highest possible price ASAP

© 2025 Georgia Multiple Listing Service. All Rights Reserved.
"My job is to find and attract mastery-based agents to the office, protect the culture, and make sure everyone is happy! "






