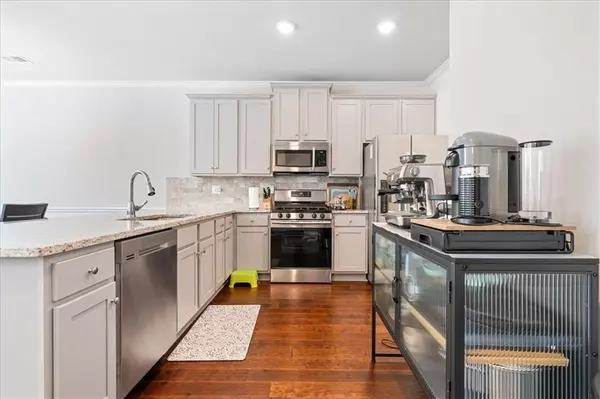$425,000
$425,000
For more information regarding the value of a property, please contact us for a free consultation.
4 Beds
2.5 Baths
1,942 SqFt
SOLD DATE : 10/11/2024
Key Details
Sold Price $425,000
Property Type Townhouse
Sub Type Townhouse
Listing Status Sold
Purchase Type For Sale
Square Footage 1,942 sqft
Price per Sqft $218
Subdivision Berkeley Township
MLS Listing ID 7436320
Sold Date 10/11/24
Style Townhouse
Bedrooms 4
Full Baths 2
Half Baths 1
Construction Status Resale
HOA Fees $103
HOA Y/N Yes
Originating Board First Multiple Listing Service
Year Built 2020
Annual Tax Amount $3,963
Tax Year 2023
Lot Size 2,178 Sqft
Acres 0.05
Property Description
Discover the perfect blend of convenience and comfort in this beautifully maintained end-unit townhome, ideally situated in a central location. With 4 spacious bedrooms and 2.5 baths, this home offers an open and airy layout, drenched in natural sunlight from every angle. The private yard is a serene escape, perfect for relaxing or entertaining.
This home has been kept in impeccable condition, giving it that almost-new construction feel without the hefty price tag. The open floor plan effortlessly connects the living, dining, and kitchen areas, making it ideal for both everyday living and hosting guests. Each room is generously sized, providing ample space for your family's needs. Two car garage with an electric car charger and wide driveway space as well. Very close to the amenities and lots of guest parking when needed.
Located in a vibrant neighborhood, you'll enjoy easy access to shopping, the best restaurants and desserts, and parks. Conveniently located across from the pool and cabana with lots of visitor parking spots available! At under $450k, this townhome is an incredible value – offering modern amenities, a prime location, and the warm, homey atmosphere you've been searching for. Don’t miss your chance to make this stunning property your own!
Location
State GA
County Gwinnett
Lake Name None
Rooms
Bedroom Description Oversized Master
Other Rooms None
Basement None
Dining Room Open Concept, Seats 12+
Interior
Interior Features Crown Molding
Heating Central
Cooling Ceiling Fan(s), Central Air
Flooring Laminate
Fireplaces Number 1
Fireplaces Type Living Room
Window Features Double Pane Windows
Appliance Dishwasher, Disposal, Gas Cooktop
Laundry Laundry Room, Upper Level
Exterior
Exterior Feature Private Yard
Garage Driveway, Garage, Garage Door Opener, Garage Faces Front
Garage Spaces 2.0
Fence None
Pool None
Community Features Homeowners Assoc, Near Schools, Near Shopping, Near Trails/Greenway, Pool, Sidewalks
Utilities Available Cable Available, Electricity Available, Natural Gas Available, Underground Utilities
Waterfront Description None
View Trees/Woods
Roof Type Shingle
Street Surface Paved
Accessibility None
Handicap Access None
Porch Patio
Parking Type Driveway, Garage, Garage Door Opener, Garage Faces Front
Private Pool false
Building
Lot Description Back Yard, Corner Lot, Front Yard, Landscaped, Level
Story Two
Foundation Slab
Sewer Public Sewer
Water Public
Architectural Style Townhouse
Level or Stories Two
Structure Type Brick Front,HardiPlank Type
New Construction No
Construction Status Resale
Schools
Elementary Schools Chesney
Middle Schools Duluth
High Schools Duluth
Others
Senior Community no
Restrictions false
Tax ID R6259 388
Ownership Fee Simple
Financing yes
Special Listing Condition None
Read Less Info
Want to know what your home might be worth? Contact us for a FREE valuation!

Our team is ready to help you sell your home for the highest possible price ASAP

Bought with OmniSky Realty, LLC

"My job is to find and attract mastery-based agents to the office, protect the culture, and make sure everyone is happy! "






