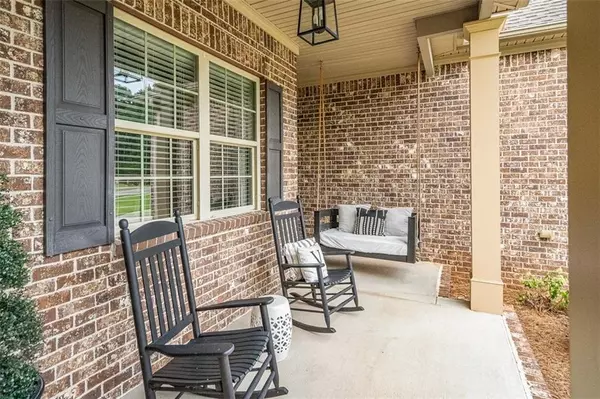$539,000
$539,900
0.2%For more information regarding the value of a property, please contact us for a free consultation.
4 Beds
3 Baths
2,254 SqFt
SOLD DATE : 09/26/2024
Key Details
Sold Price $539,000
Property Type Single Family Home
Sub Type Single Family Residence
Listing Status Sold
Purchase Type For Sale
Square Footage 2,254 sqft
Price per Sqft $239
Subdivision Jefferson Plantation
MLS Listing ID 7441540
Sold Date 09/26/24
Style Craftsman
Bedrooms 4
Full Baths 3
Construction Status Resale
HOA Fees $150
HOA Y/N Yes
Originating Board First Multiple Listing Service
Year Built 2016
Annual Tax Amount $5,749
Tax Year 2023
Lot Size 0.780 Acres
Acres 0.78
Property Description
Welcome to this exquisite Craftsman-style home, boasting the popular Ashley Floor Plan that radiates the charm of a model home. From the moment you arrive, the inviting front porch, complete with a cozy swing, sets the tone for relaxed, elegant living.
Inside, you'll find extensive trim work throughout, adding a touch of sophistication to every room. The formal dining room is highlighted by a stunning coffered ceiling, perfect for hosting gatherings. The family room is a cozy retreat, featuring a fireplace with gas logs, custom built-ins, and a seamless flow into the gourmet kitchen.
The kitchen is a chef's dream, equipped with a gas cooktop, granite countertops, stainless steel appliances, a convenient coffee station, and a custom-built breakfast nook. Just off the garage, you'll find a well-designed mud-room and storage nook, leading to a spacious laundry room complete with a sink.
The large master suite offers a luxurious spa-like bath, featuring a frameless shower for a modern touch. This smart home is outfitted with a comprehensive alarm system, surround sound and speakers, and a smart thermostat system, providing both comfort and security. Upstairs you will find a bedroom, full bath and Office/Flex Space.
The partially finished basement is a blank canvas, already framed, roughed in with electrical, and stubbed for a bathroom. It includes a workshop and storage area with double doors, offering easy access and endless possibilities for customization.
Outdoor living is a delight with a rear covered patio and grilling deck, featuring durable Trex decking. The private, fenced backyard is a serene retreat, with a creek and green space bordering the home, ensuring privacy and tranquility.
Located in the sought-after Youth/Walnut Grove School Cluster, this home combines luxury living with the convenience of a prime location. Don't miss the opportunity to make this stunning property your own!
Location
State GA
County Walton
Lake Name None
Rooms
Bedroom Description Master on Main,Split Bedroom Plan
Other Rooms None
Basement Bath/Stubbed, Daylight, Exterior Entry, Full, Partial, Unfinished
Main Level Bedrooms 3
Dining Room Open Concept
Interior
Interior Features Bookcases, Coffered Ceiling(s), Disappearing Attic Stairs, Double Vanity, Entrance Foyer, High Ceilings 9 ft Lower, High Speed Internet, Smart Home, Tray Ceiling(s), Walk-In Closet(s)
Heating Central, Electric, Heat Pump
Cooling Ceiling Fan(s), Central Air, Electric, Heat Pump
Flooring Carpet, Ceramic Tile, Hardwood
Fireplaces Number 1
Fireplaces Type Family Room, Gas Log, Great Room
Window Features Double Pane Windows,Insulated Windows
Appliance Dishwasher, Electric Oven, Gas Cooktop, Gas Water Heater, Microwave, Range Hood, Self Cleaning Oven
Laundry Laundry Room, Main Level, Mud Room
Exterior
Exterior Feature Private Yard, Rain Gutters, Storage
Garage Driveway, Garage, Garage Door Opener, Garage Faces Front, Kitchen Level, Parking Pad
Garage Spaces 2.0
Fence Back Yard, Privacy
Pool None
Community Features Homeowners Assoc, Sidewalks, Street Lights
Utilities Available Cable Available, Electricity Available, Natural Gas Available, Phone Available, Underground Utilities, Water Available
Waterfront Description None
View Trees/Woods
Roof Type Shingle
Street Surface Paved
Accessibility None
Handicap Access None
Porch Covered, Deck, Front Porch, Rear Porch
Parking Type Driveway, Garage, Garage Door Opener, Garage Faces Front, Kitchen Level, Parking Pad
Private Pool false
Building
Lot Description Back Yard, Front Yard, Landscaped, Private, Sloped, Wooded
Story One and One Half
Foundation Concrete Perimeter
Sewer Septic Tank
Water Public
Architectural Style Craftsman
Level or Stories One and One Half
Structure Type Brick Front,Cement Siding,Frame
New Construction No
Construction Status Resale
Schools
Elementary Schools Atha Road
Middle Schools Youth
High Schools Walnut Grove
Others
Senior Community no
Restrictions false
Tax ID N075C00000020000
Ownership Fee Simple
Acceptable Financing Cash, Conventional, FHA, VA Loan
Listing Terms Cash, Conventional, FHA, VA Loan
Special Listing Condition None
Read Less Info
Want to know what your home might be worth? Contact us for a FREE valuation!

Our team is ready to help you sell your home for the highest possible price ASAP

Bought with RE/MAX Legends

"My job is to find and attract mastery-based agents to the office, protect the culture, and make sure everyone is happy! "






