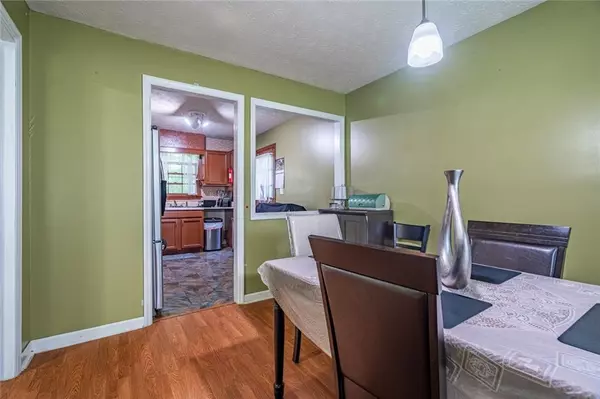$247,000
$249,900
1.2%For more information regarding the value of a property, please contact us for a free consultation.
4 Beds
2.5 Baths
1,794 SqFt
SOLD DATE : 09/17/2024
Key Details
Sold Price $247,000
Property Type Single Family Home
Sub Type Single Family Residence
Listing Status Sold
Purchase Type For Sale
Square Footage 1,794 sqft
Price per Sqft $137
Subdivision Camerons Crossing
MLS Listing ID 7429108
Sold Date 09/17/24
Style Traditional
Bedrooms 4
Full Baths 2
Half Baths 1
Construction Status Resale
HOA Y/N No
Originating Board First Multiple Listing Service
Year Built 1990
Annual Tax Amount $2,723
Tax Year 2023
Lot Size 7,217 Sqft
Acres 0.1657
Property Description
Charming Multi-Level 4BDR/2.5BTH home located in a quiet neighborhood in the Pebblebrook school district! Family room has a cozy fireplace to keep you warm on cold nights. Separate dining room that can seat up to 6. Kitchen has plenty of cabinet space and sleek counters. Dual access to the deck from the family room and kitchen! Large deck overlooking private fenced in backyard perfect for family gatherings. Plenty of backyard space with potential to make it your own. Spacious bedrooms with sizable closets and plush carpet. Great location convenient to I-20, great restaurants and shopping! Don't miss this incredible opportunity to make this home yours! Sold AS-IS. Investors welcome! **BACKUP OFFERS ACCEPTED**
Location
State GA
County Cobb
Lake Name None
Rooms
Bedroom Description Other
Other Rooms None
Basement Crawl Space
Dining Room Separate Dining Room, Other
Interior
Interior Features Other
Heating Central
Cooling Ceiling Fan(s), Central Air
Flooring Carpet, Hardwood, Vinyl
Fireplaces Number 1
Fireplaces Type Family Room
Window Features None
Appliance Dryer, Electric Oven, Washer
Laundry Laundry Room, Lower Level
Exterior
Exterior Feature Private Yard, Rear Stairs, Other
Garage Driveway, Garage, Garage Faces Front
Garage Spaces 1.0
Fence Back Yard, Chain Link, Fenced
Pool None
Community Features Near Public Transport, Near Shopping, Other
Utilities Available Cable Available, Electricity Available, Phone Available, Sewer Available, Water Available
Waterfront Description None
View Other
Roof Type Shingle
Street Surface Paved
Accessibility None
Handicap Access None
Porch Covered, Deck, Front Porch, Wrap Around
Parking Type Driveway, Garage, Garage Faces Front
Private Pool false
Building
Lot Description Back Yard, Front Yard, Private
Story Multi/Split
Foundation Concrete Perimeter
Sewer Public Sewer
Water Public
Architectural Style Traditional
Level or Stories Multi/Split
Structure Type Stone,Stucco,Other
New Construction No
Construction Status Resale
Schools
Elementary Schools Bryant - Cobb
Middle Schools Lindley
High Schools Pebblebrook
Others
Senior Community no
Restrictions false
Tax ID 18041700070
Acceptable Financing 1031 Exchange, Cash, Conventional, Other
Listing Terms 1031 Exchange, Cash, Conventional, Other
Special Listing Condition None
Read Less Info
Want to know what your home might be worth? Contact us for a FREE valuation!

Our team is ready to help you sell your home for the highest possible price ASAP

Bought with EXP Realty, LLC.

"My job is to find and attract mastery-based agents to the office, protect the culture, and make sure everyone is happy! "






