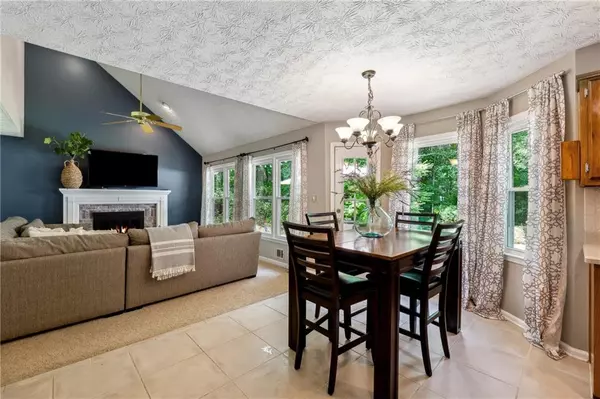$395,000
$389,900
1.3%For more information regarding the value of a property, please contact us for a free consultation.
4 Beds
2.5 Baths
2,950 SqFt
SOLD DATE : 08/02/2024
Key Details
Sold Price $395,000
Property Type Single Family Home
Sub Type Single Family Residence
Listing Status Sold
Purchase Type For Sale
Square Footage 2,950 sqft
Price per Sqft $133
Subdivision Summit Chase
MLS Listing ID 7419595
Sold Date 08/02/24
Style Traditional
Bedrooms 4
Full Baths 2
Half Baths 1
Construction Status Resale
HOA Y/N No
Originating Board First Multiple Listing Service
Year Built 1990
Annual Tax Amount $4,189
Tax Year 2023
Lot Size 0.520 Acres
Acres 0.52
Property Description
Located in charming Summit Chase, this non-HOA home is a must-see. The spacious floor plan boasts plenty of natural light thanks to Newer Windows throughout the home. The Finished Basement with built-in cabinets and LVP flooring provides lots of room for entertaining, as does the large private backyard with 2 stone patios, green grass, and deck area overlooking the natural wooded green space. The open layout allows for seamless flow between the living room, kitchen & dining area, perfect for hosting family gatherings or cozy nights in. Wainscotting added to dining room & basement. Beautiful white washed brick fireplace in family room. Large eat-in kitchen with island, equipped with mostly stainless steel appliances, & coffee station makes cooking a breeze. Upstairs you'll find 4 bedrooms, a laundry room, & lots of closet space. Owner's suite has private bath with dual-head tiled shower & walk-in closet. Home comes equipped with a new upstairs AC, & new Wi-Fi enabled thermostats, and an Irrigation System to keep the yard green. Additionally, there is a gas line behind the stove and the dryer if the buyer wants to install a gas stove or dryer. 2 car garage, additional side parking area, and backyard storage shed add to this desirable home! Just a few minutes away from the Snellville Town Green, Market at The Grove, shopping, restaurants, schools and more!
Location
State GA
County Gwinnett
Lake Name None
Rooms
Bedroom Description None
Other Rooms Shed(s)
Basement Finished
Dining Room Separate Dining Room
Interior
Interior Features Bookcases, Double Vanity, Walk-In Closet(s)
Heating Central, Zoned
Cooling Ceiling Fan(s), Central Air
Flooring Carpet
Fireplaces Number 1
Fireplaces Type Gas Log, Gas Starter
Window Features Insulated Windows
Appliance Dishwasher, Disposal, Gas Range, Microwave, Refrigerator
Laundry Laundry Room, Upper Level
Exterior
Exterior Feature Lighting, Private Entrance
Garage Garage, Garage Door Opener, Kitchen Level
Garage Spaces 2.0
Fence None
Pool None
Community Features Near Schools, Near Shopping, Near Trails/Greenway
Utilities Available Cable Available, Electricity Available, Natural Gas Available, Sewer Available, Water Available
Waterfront Description None
View Other
Roof Type Composition,Shingle
Street Surface Gravel
Accessibility None
Handicap Access None
Porch Covered
Parking Type Garage, Garage Door Opener, Kitchen Level
Private Pool false
Building
Lot Description Cleared
Story Three Or More
Foundation Block, Slab
Sewer Public Sewer
Water Public
Architectural Style Traditional
Level or Stories Three Or More
Structure Type Frame
New Construction No
Construction Status Resale
Schools
Elementary Schools Magill
Middle Schools Grace Snell
High Schools South Gwinnett
Others
Senior Community no
Restrictions false
Tax ID R5069 176
Special Listing Condition None
Read Less Info
Want to know what your home might be worth? Contact us for a FREE valuation!

Our team is ready to help you sell your home for the highest possible price ASAP

Bought with Atlanta Communities

"My job is to find and attract mastery-based agents to the office, protect the culture, and make sure everyone is happy! "






