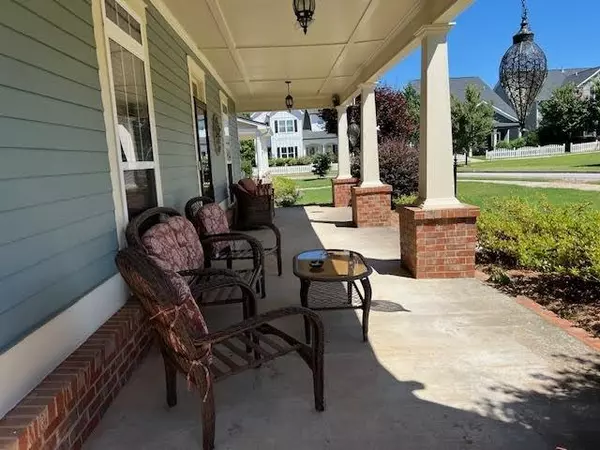$372,000
$374,900
0.8%For more information regarding the value of a property, please contact us for a free consultation.
3 Beds
2 Baths
1,881 SqFt
SOLD DATE : 07/11/2024
Key Details
Sold Price $372,000
Property Type Single Family Home
Sub Type Single Family Residence
Listing Status Sold
Purchase Type For Sale
Square Footage 1,881 sqft
Price per Sqft $197
Subdivision Jubilee
MLS Listing ID 7402422
Sold Date 07/11/24
Style Ranch
Bedrooms 3
Full Baths 2
Construction Status Resale
HOA Fees $750
HOA Y/N Yes
Originating Board First Multiple Listing Service
Year Built 2007
Annual Tax Amount $3,597
Tax Year 2023
Lot Size 6,098 Sqft
Acres 0.14
Property Description
Welcome home to this meticulously maintained gem nestled in the sought-after Jubilee, sidewalk community renowned for its top-tier school district! Embrace the epitome of suburban living with exclusive access to swim and playground amenities, perfect for active lifestyles and family enjoyment. Step inside to discover a haven of modern elegance, boasting updated LVP flooring throughout, a beautifully updated kitchen with quality, intricate cabinetry, granite countertops and an island with seating perfect for casual breakfasts and lively conversation. Entertain in style in the separate dining room, ideal for hosting holiday gatherings and intimate dinners. With spacious interiors and thoughtful details throughout, this residence offers a harmonious blend of comfort and sophistication. Wind down your day by stepping outside to the charming, covered patio with fenced backyard, a serene oasis perfect for relaxation and play. Don't miss the opportunity to make this your dream home! THIS ONE WILL NOT LAST!
Location
State GA
County Walton
Lake Name None
Rooms
Bedroom Description Master on Main
Other Rooms None
Basement None
Main Level Bedrooms 3
Dining Room Separate Dining Room
Interior
Interior Features Bookcases, Coffered Ceiling(s), Double Vanity
Heating Central, Electric, Hot Water, Natural Gas
Cooling Ceiling Fan(s), Central Air, Electric
Flooring Ceramic Tile, Vinyl
Fireplaces Number 1
Fireplaces Type Living Room
Window Features None
Appliance Dishwasher, Disposal, Gas Oven, Gas Range, Gas Water Heater, Microwave, Self Cleaning Oven
Laundry Gas Dryer Hookup, Laundry Room, Main Level
Exterior
Exterior Feature None
Garage Attached, Driveway, Garage, Garage Door Opener, Garage Faces Rear, Level Driveway
Garage Spaces 2.0
Fence Back Yard, Fenced, Privacy
Pool None
Community Features Clubhouse, Homeowners Assoc, Playground, Pool, Sidewalks
Utilities Available Cable Available, Electricity Available, Natural Gas Available, Sewer Available, Water Available
Waterfront Description None
View Other
Roof Type Composition
Street Surface Paved
Accessibility Accessible Approach with Ramp
Handicap Access Accessible Approach with Ramp
Porch Covered, Front Porch, Patio, Rear Porch
Parking Type Attached, Driveway, Garage, Garage Door Opener, Garage Faces Rear, Level Driveway
Private Pool false
Building
Lot Description Back Yard, Front Yard, Level, Sprinklers In Front, Sprinklers In Rear
Story One
Foundation Slab
Sewer Public Sewer
Water Public
Architectural Style Ranch
Level or Stories One
Structure Type Brick,HardiPlank Type
New Construction No
Construction Status Resale
Schools
Elementary Schools Social Circle
Middle Schools Social Circle
High Schools Social Circle
Others
HOA Fee Include Swim
Senior Community no
Restrictions true
Tax ID NS07C00000011000
Ownership Fee Simple
Financing yes
Special Listing Condition None
Read Less Info
Want to know what your home might be worth? Contact us for a FREE valuation!

Our team is ready to help you sell your home for the highest possible price ASAP

Bought with Keller Williams Realty Atl Partners

"My job is to find and attract mastery-based agents to the office, protect the culture, and make sure everyone is happy! "






