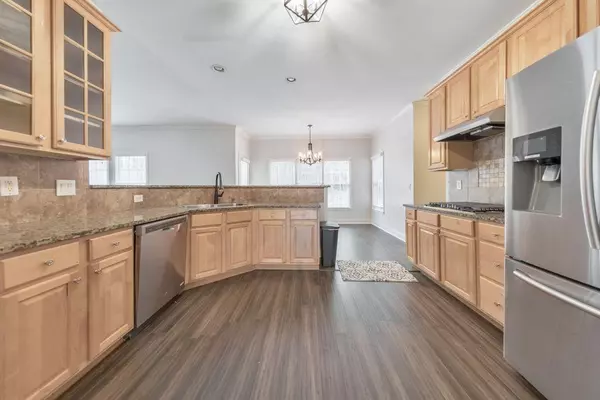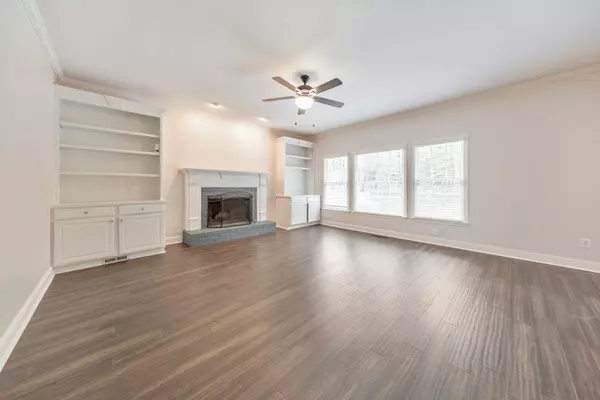$575,000
$589,000
2.4%For more information regarding the value of a property, please contact us for a free consultation.
5 Beds
3.5 Baths
3,494 SqFt
SOLD DATE : 07/10/2024
Key Details
Sold Price $575,000
Property Type Single Family Home
Sub Type Single Family Residence
Listing Status Sold
Purchase Type For Sale
Square Footage 3,494 sqft
Price per Sqft $164
Subdivision Amberwood Creek
MLS Listing ID 7361253
Sold Date 07/10/24
Style Traditional
Bedrooms 5
Full Baths 3
Half Baths 1
Construction Status Resale
HOA Fees $620
HOA Y/N Yes
Originating Board First Multiple Listing Service
Year Built 1999
Annual Tax Amount $5,634
Tax Year 2022
Lot Size 0.489 Acres
Acres 0.489
Property Description
Sellers are offering $10,000 in closing costs! Welcome to this stunning 5 bedroom, 3.5 bathroom home nestled in the desirable Amberwood Creek subdivision. Situated on a serene cul-de-sac lot spanning almost half an acre, this home offers a perfect blend of elegance and comfort. As you approach, you're greeted by a charming front porch, perfect for enjoying morning coffee or evening sunsets. Step inside to the grand 2-story foyer, setting the tone for the spaciousness and beauty found throughout. The main level boasts a large separate dining room and a formal sitting room or office, ideal for entertaining or quiet relaxation. The kitchen is a chef's dream, featuring granite countertops, stainless steel appliances, a breakfast bar, and a cozy breakfast room. Adjacent to the kitchen is the fireside family room, complete with built-in bookcases and picturesque views of the backyard. Also on the main level, you'll find a spacious laundry room, a convenient half bathroom, and a large pantry for all your storage needs. A highlight of the main floor is the massive bonus room, offering endless possibilities for use, whether as a playroom, home gym, or additional living space. Upstairs, the primary bedroom suite is a true retreat, featuring a sitting room, fireplace, tray ceilings, and a very large walk-in closet. The ensuite bathroom is equally impressive, boasting his and hers sinks, a sleek glass shower, and a separate whirlpool tub for ultimate relaxation. The upper level also includes four generously sized secondary bedrooms, with two bedrooms sharing a jack and jill bathroom, and another full bathroom in the hallway, ensuring comfort and convenience for all. The large unfinished basement provides access to the backyard and offers an exciting opportunity to customize this home to your liking. Outside, enjoy the expansive back deck overlooking the backyard greenspace and fire pit, perfect for hosting gatherings or simply unwinding after a long day. An attached 2-car garage provides convenience and security. Residents of Amberwood Creek enjoy access to community amenities including a swimming pool and tennis courts, adding to the appeal of this already exceptional property. Don't miss your chance to own this exquisite home offering luxury, space, and endless possibilities. Schedule your showing today!
Location
State GA
County Cobb
Lake Name None
Rooms
Bedroom Description Oversized Master,Sitting Room
Other Rooms None
Basement Bath/Stubbed, Daylight, Driveway Access, Full, Unfinished, Walk-Out Access
Dining Room Seats 12+, Separate Dining Room
Interior
Interior Features Bookcases, Crown Molding, Disappearing Attic Stairs, Entrance Foyer 2 Story, High Ceilings 9 ft Lower, High Ceilings 9 ft Main, High Ceilings 9 ft Upper, His and Hers Closets, Tray Ceiling(s), Walk-In Closet(s)
Heating Forced Air, Natural Gas
Cooling Ceiling Fan(s), Central Air
Flooring Carpet, Ceramic Tile, Hardwood
Fireplaces Number 2
Fireplaces Type Family Room, Master Bedroom
Window Features None
Appliance Dishwasher, Disposal, Electric Oven, Gas Cooktop, Gas Water Heater, Microwave, Range Hood, Refrigerator
Laundry Laundry Room, Main Level
Exterior
Exterior Feature Private Yard, Rain Gutters, Rear Stairs, Private Entrance
Garage Attached, Garage Door Opener, Garage, Garage Faces Front, Driveway
Garage Spaces 2.0
Fence Invisible
Pool None
Community Features Homeowners Assoc, Pool, Tennis Court(s), Street Lights, Sidewalks, Near Schools, Near Shopping
Utilities Available Other
Waterfront Description None
View Other
Roof Type Composition
Street Surface Asphalt
Accessibility None
Handicap Access None
Porch Front Porch, Deck
Parking Type Attached, Garage Door Opener, Garage, Garage Faces Front, Driveway
Total Parking Spaces 2
Private Pool false
Building
Lot Description Cul-De-Sac, Back Yard, Private, Front Yard
Story Three Or More
Foundation Slab
Sewer Public Sewer
Water Public
Architectural Style Traditional
Level or Stories Three Or More
Structure Type Shingle Siding,Brick Front,Brick Veneer
New Construction No
Construction Status Resale
Schools
Elementary Schools Frey
Middle Schools Mcclure
High Schools Harrison
Others
Senior Community no
Restrictions false
Tax ID 20022100680
Special Listing Condition None
Read Less Info
Want to know what your home might be worth? Contact us for a FREE valuation!

Our team is ready to help you sell your home for the highest possible price ASAP

Bought with Beacham and Company

"My job is to find and attract mastery-based agents to the office, protect the culture, and make sure everyone is happy! "






