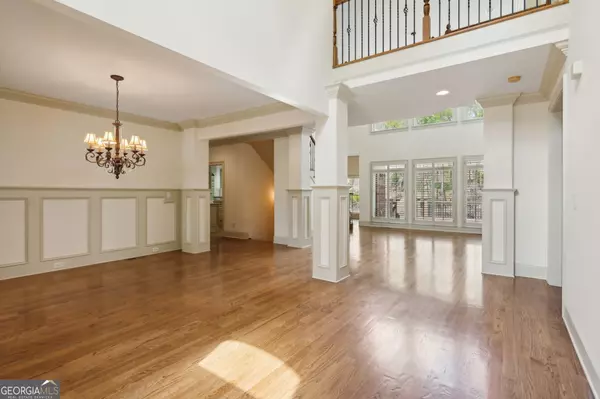Bought with Rose A. Barrett • BHGRE Metro Brokers
$1,100,000
$1,128,750
2.5%For more information regarding the value of a property, please contact us for a free consultation.
5 Beds
4.5 Baths
5,372 SqFt
SOLD DATE : 07/05/2024
Key Details
Sold Price $1,100,000
Property Type Single Family Home
Sub Type Single Family Residence
Listing Status Sold
Purchase Type For Sale
Square Footage 5,372 sqft
Price per Sqft $204
Subdivision Woodlands At Chateau Elan
MLS Listing ID 10277693
Sold Date 07/05/24
Style Traditional
Bedrooms 5
Full Baths 4
Half Baths 1
Construction Status Resale
HOA Fees $2,800
HOA Y/N Yes
Year Built 2006
Annual Tax Amount $12,737
Tax Year 2023
Lot Size 0.620 Acres
Property Description
Step into the epitome of timeless elegance with this meticulously crafted traditional-style home. Built in 2006, this residence combines classic charm with modern amenities to create a sanctuary you'll be proud to call home. Upon entering, you're greeted by a warm and inviting atmosphere accentuated by exquisite detailing and thoughtful design. The main floor offers a harmonious blend of comfort and functionality, featuring a spacious bedroom and one and a half bathrooms, providing convenience and versatility for your everyday needs. The heart of the home is the living area, where a cozy fireplace infuses warmth and ambiance throughout. Adjacent is a gourmet kitchen adorned with granite countertops, stainless steel appliances, and ample cabinet space, catering to culinary enthusiasts and casual meals alike. Upstairs, discover a haven of tranquility with three additional bedrooms and two bathrooms. Venture downstairs to the partially completed basement, where endless possibilities await. The extra 1,672 finished square feet with a bedroom and bathroom provide flexibility for accommodating guests or creating a private sanctuary for work or play. Outdoor living is a delight with multiple spaces to enjoy the beauty of nature. Relax on the charming porch, entertain guests on the patio, or retreat to the deck overlooking the lush backyard, where you can unwind and recharge in privacy. Property sold "As-is". Buyer and/or buyer's agent responsible for verifying all pertinent information deemed relevant by the prospective buyer, including but not limited to square footage, acreage, utilities, taxes, permitting, condition, school zones, HOAs, etc. If you would like to schedule a showing, please visit the following link. Licensed agents ONLY may request showing access: https://instashowing.com/showings/2339-weeping-oak-dr
Location
State GA
County Gwinnett
Rooms
Basement Full
Main Level Bedrooms 1
Interior
Interior Features Separate Shower, Soaking Tub, Two Story Foyer, Vaulted Ceiling(s)
Heating Forced Air, Natural Gas
Cooling Central Air
Flooring Carpet, Hardwood, Tile
Fireplaces Number 3
Fireplaces Type Gas Log
Exterior
Garage Attached, Garage
Garage Spaces 3.0
Community Features Gated, Golf
Utilities Available Electricity Available, Natural Gas Available, Sewer Available, Water Available
Roof Type Composition
Building
Story One and One Half
Sewer Public Sewer
Level or Stories One and One Half
Construction Status Resale
Schools
Elementary Schools Duncan Creek
Middle Schools Frank N Osborne
High Schools Mill Creek
Others
Acceptable Financing Cash, Conventional
Listing Terms Cash, Conventional
Financing UNKN
Read Less Info
Want to know what your home might be worth? Contact us for a FREE valuation!

Our team is ready to help you sell your home for the highest possible price ASAP

© 2024 Georgia Multiple Listing Service. All Rights Reserved.

"My job is to find and attract mastery-based agents to the office, protect the culture, and make sure everyone is happy! "






