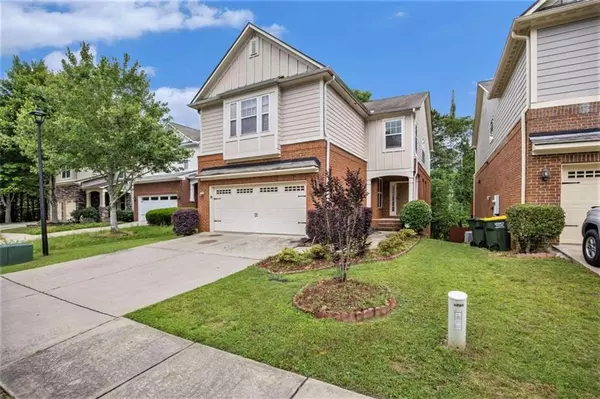$620,000
$629,900
1.6%For more information regarding the value of a property, please contact us for a free consultation.
5 Beds
3.5 Baths
2,402 SqFt
SOLD DATE : 06/27/2024
Key Details
Sold Price $620,000
Property Type Single Family Home
Sub Type Single Family Residence
Listing Status Sold
Purchase Type For Sale
Square Footage 2,402 sqft
Price per Sqft $258
Subdivision Kennewick Place
MLS Listing ID 7389180
Sold Date 06/27/24
Style Traditional
Bedrooms 5
Full Baths 3
Half Baths 1
Construction Status Resale
HOA Fees $480
HOA Y/N Yes
Originating Board First Multiple Listing Service
Year Built 2007
Annual Tax Amount $5,681
Tax Year 2023
Lot Size 3,920 Sqft
Acres 0.09
Property Description
Welcome to your dream home! This stunning residence seamlessly combines luxury and convenience, offering an unparalleled living experience in a prime location. Situated close to a variety of shopping centers, entertainment venues, and essential amenities, you'll have everything you need right at your fingertips. The main level of the home is designed for both comfort and style. The two-story family room is the heart of the home, filled with natural light and offering ample space for both entertaining and cozy family moments. Whether you're hosting a dinner party or enjoying a quiet evening at home, this room is designed to be both functional and inviting. Upstairs, you'll find a versatile loft space, ideal for use as a home office, playroom, or additional relaxation area. This added living space provides flexibility and can be adapted to suit your needs. The owner's suite is a true retreat, offering a sanctuary of comfort and style. This luxurious space includes a spacious bedroom and a well-appointed ensuite bathroom. The bathroom features dual sinks with elegant granite countertops, providing plenty of space for morning routines and evening unwinding. The thoughtful design ensures that you have all the conveniences you need in a serene and sophisticated setting. The full finished basement is a standout feature, providing an extensive living area that includes a separate laundry room, a full bathroom, and two generously sized bedrooms. This space is perfect for accommodating guests, extended family, or even creating a private home office or gym. Throughout the home, attention to detail and quality finishes are evident, creating a warm and welcoming atmosphere. The blend of spacious living areas, modern amenities, and tasteful design elements make this home a perfect choice for those seeking both comfort and style. Don't miss the opportunity to make this exceptional home yours. Experience the perfect blend of luxury, convenience, and style in a location that offers everything you need. Schedule a viewing today and step into a lifestyle of ease and enjoyment.
Location
State GA
County Fulton
Lake Name None
Rooms
Bedroom Description None
Other Rooms None
Basement Exterior Entry, Finished, Finished Bath, Full, Interior Entry, Walk-Out Access
Dining Room Separate Dining Room
Interior
Interior Features Crown Molding, Double Vanity, Entrance Foyer, High Speed Internet, Walk-In Closet(s)
Heating Central, Forced Air, Natural Gas
Cooling Ceiling Fan(s), Central Air
Flooring Carpet, Hardwood
Fireplaces Number 1
Fireplaces Type Family Room
Window Features Double Pane Windows
Appliance Dishwasher, Gas Water Heater, Microwave, Refrigerator
Laundry In Basement, Mud Room
Exterior
Exterior Feature None
Garage Attached, Garage, Garage Door Opener, Kitchen Level
Garage Spaces 2.0
Fence None
Pool None
Community Features Homeowners Assoc, Playground, Pool, Sidewalks
Utilities Available Electricity Available, Natural Gas Available, Underground Utilities, Water Available
Waterfront Description None
View Other
Roof Type Composition
Street Surface Asphalt
Accessibility None
Handicap Access None
Porch Deck, Patio
Private Pool false
Building
Lot Description Sidewalk
Story Three Or More
Foundation None
Sewer Public Sewer
Water Public
Architectural Style Traditional
Level or Stories Three Or More
Structure Type Brick,Cement Siding,Concrete
New Construction No
Construction Status Resale
Schools
Elementary Schools Cogburn Woods
Middle Schools Hopewell
High Schools Cambridge
Others
HOA Fee Include Maintenance Grounds,Swim
Senior Community no
Restrictions false
Tax ID 22 539007573497
Ownership Fee Simple
Financing no
Special Listing Condition None
Read Less Info
Want to know what your home might be worth? Contact us for a FREE valuation!

Our team is ready to help you sell your home for the highest possible price ASAP

Bought with LoKation Real Estate, LLC

"My job is to find and attract mastery-based agents to the office, protect the culture, and make sure everyone is happy! "






