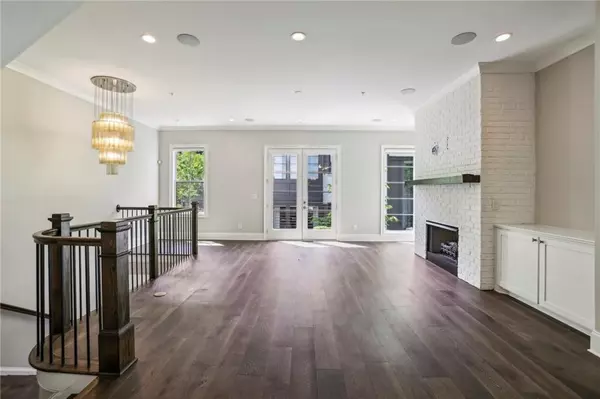$1,300,000
$1,499,000
13.3%For more information regarding the value of a property, please contact us for a free consultation.
4 Beds
4.5 Baths
3,750 SqFt
SOLD DATE : 06/28/2024
Key Details
Sold Price $1,300,000
Property Type Townhouse
Sub Type Townhouse
Listing Status Sold
Purchase Type For Sale
Square Footage 3,750 sqft
Price per Sqft $346
Subdivision 120 West Wieuca
MLS Listing ID 7375963
Sold Date 06/28/24
Style Townhouse
Bedrooms 4
Full Baths 4
Half Baths 1
Construction Status Resale
HOA Fees $385
HOA Y/N Yes
Originating Board First Multiple Listing Service
Year Built 2019
Annual Tax Amount $15,437
Tax Year 2023
Lot Size 1,176 Sqft
Acres 0.027
Property Description
Enveloped in a gated enclave of luxury townhomes, welcome home to 140 Ridgley Court, a one-of-one opportunity on Chastain Park. Privately situated on the premier corner lot, this 4BR/4.5BA home with private elevator, rooftop patio, and serene privacy delivers contemporary style, exquisite touches and modern convenience. Step inside to discover an open and intuitive floor plan ideal with four fully-finished levels for everyday living. Four outdoor spaces include: rooftop patio, kitchen opens to the screened porch, Living Room opens to the balcony, plus a covered porch from the terrace level. The epicurean kitchen is fully equipped with a quartz waterfall countertop, Wolf stainless steel appliances, built-in Sub Zero refrigerator, and more. The main level family room boasts a gas fireplace with a stone surround, while the oversized owner's retreat features a relaxing ensuite bath with a soaking tub, separate tiled shower, and dual vanities. Custom window treatments give options for partial or full blackout privacy throughout the entire home. Custom RH lighting has been curated for each room. This home is fully automated with Control 4 for a truly intelligent smart home experience. The sky terrace with open rooftop and custom canopy connects you with nature and is a great place to relax. The finished terrace level with covered porch offers options for ample entertainment space, additional bedroom, exercise area or office. Residents of West Wieuca enjoy proximity to Chastain Park, restaurants, and shopping. This townhome presents a rare opportunity for contemporary luxury living in a coveted Buckhead/Sandy Springs location.
Location
State GA
County Fulton
Lake Name None
Rooms
Bedroom Description Oversized Master
Other Rooms Other
Basement Full, Walk-Out Access
Dining Room Open Concept
Interior
Interior Features Elevator, Entrance Foyer, High Ceilings 9 ft Upper, High Ceilings 10 ft Lower, High Speed Internet, Recessed Lighting, Walk-In Closet(s)
Heating Natural Gas
Cooling Central Air
Flooring Hardwood
Fireplaces Number 1
Fireplaces Type Brick, Gas Log, Living Room
Window Features Double Pane Windows,Insulated Windows
Appliance Dishwasher, Disposal, Dryer, Gas Range, Microwave, Range Hood, Refrigerator, Washer
Laundry Laundry Room
Exterior
Exterior Feature Balcony, Private Yard, Other
Garage Attached, Covered, Drive Under Main Level, Garage Door Opener, Garage Faces Rear, Level Driveway
Fence Back Yard, Fenced
Pool None
Community Features Homeowners Assoc, Near Trails/Greenway, Street Lights, Sidewalks
Utilities Available Cable Available, Electricity Available, Natural Gas Available, Phone Available, Sewer Available, Water Available
Waterfront Description None
View Other
Roof Type Composition
Street Surface Paved
Accessibility Accessible Elevator Installed
Handicap Access Accessible Elevator Installed
Porch Covered, Enclosed, Patio, Rooftop
Parking Type Attached, Covered, Drive Under Main Level, Garage Door Opener, Garage Faces Rear, Level Driveway
Total Parking Spaces 2
Private Pool false
Building
Lot Description Corner Lot, Level, Wooded
Story Three Or More
Foundation None
Sewer Public Sewer
Water Public
Architectural Style Townhouse
Level or Stories Three Or More
Structure Type Brick Front
New Construction No
Construction Status Resale
Schools
Elementary Schools High Point
Middle Schools Ridgeview Charter
High Schools Independence
Others
HOA Fee Include Maintenance Grounds,Trash
Senior Community no
Restrictions false
Tax ID 17 009400030776
Ownership Fee Simple
Financing no
Special Listing Condition None
Read Less Info
Want to know what your home might be worth? Contact us for a FREE valuation!

Our team is ready to help you sell your home for the highest possible price ASAP

Bought with Hirsh Real Estate Buckhead.com

"My job is to find and attract mastery-based agents to the office, protect the culture, and make sure everyone is happy! "






