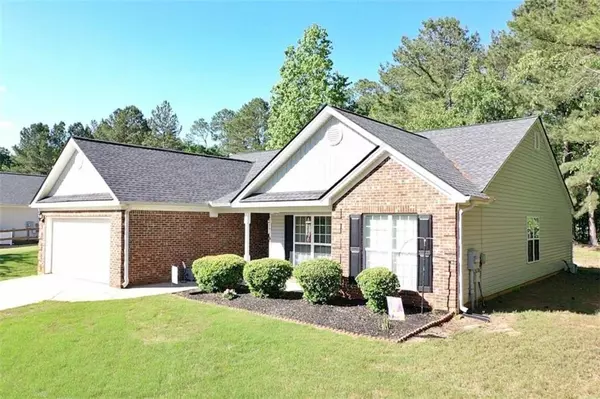$344,500
$335,000
2.8%For more information regarding the value of a property, please contact us for a free consultation.
3 Beds
2 Baths
1,716 SqFt
SOLD DATE : 06/11/2024
Key Details
Sold Price $344,500
Property Type Single Family Home
Sub Type Single Family Residence
Listing Status Sold
Purchase Type For Sale
Square Footage 1,716 sqft
Price per Sqft $200
Subdivision Bowman Mill Estates
MLS Listing ID 7379607
Sold Date 06/11/24
Style Ranch
Bedrooms 3
Full Baths 2
Construction Status Resale
HOA Y/N No
Originating Board First Multiple Listing Service
Year Built 2004
Annual Tax Amount $3,135
Tax Year 2023
Lot Size 0.580 Acres
Acres 0.58
Property Description
Come see this beautiful brick front accented 3 Bed/2 Bath RANCH home on over a 1/2 acre lot before it is gone!! This well-maintained home has so much to offer for the future homeowner. From the covered front porch and back patio to the large fenced-in backyard, 1015 Bowman Way is the perfect home for relaxing in a rocking chair or having a cookout with family & friends. This spacious home offers a separate dining room & breakfast area connected to the kitchen, making it the perfect place for entertaining. A bar stool area also allows for more seating when needed. A large primary suite features trey ceilings & LVP flooring along with an extra sitting room perfect for lounging, working out, or just having extra space for a home office. The primary bathroom features a double vanity, a separate soaking tub & shower, & tile floors along with a spacious walk-in closet. Two extra bedrooms share a full bathroom with tile flooring. Highlights of this home are updated LVP flooring throughout the majority of the home, vaulted ceilings and brick wood burning fireplace in the living room, & chair railing in the dining room. The HVAC system is only 2 years old!! The stainless-steel kitchen appliances, the water heater, & the roof were all replaced 5 years ago! The outdoor storage shed stays with the home! Don't miss your chance to see this beautiful home just in time for Summer Fun!!!
Location
State GA
County Barrow
Lake Name None
Rooms
Bedroom Description Master on Main,Sitting Room
Other Rooms Outbuilding
Basement None
Main Level Bedrooms 3
Dining Room Separate Dining Room
Interior
Interior Features Disappearing Attic Stairs, Entrance Foyer, Tray Ceiling(s), Walk-In Closet(s)
Heating Central, Electric
Cooling Ceiling Fan(s), Central Air, Electric
Flooring Carpet, Ceramic Tile, Vinyl
Fireplaces Number 1
Fireplaces Type Family Room
Window Features None
Appliance Dishwasher, Electric Water Heater, Microwave
Laundry Laundry Closet, Laundry Room
Exterior
Exterior Feature None
Garage Attached, Garage, Garage Faces Front, Kitchen Level
Garage Spaces 2.0
Fence Back Yard, Chain Link
Pool None
Community Features None
Utilities Available Electricity Available, Water Available
Waterfront Description None
View Trees/Woods
Roof Type Composition
Street Surface Asphalt
Accessibility None
Handicap Access None
Porch Patio
Parking Type Attached, Garage, Garage Faces Front, Kitchen Level
Total Parking Spaces 2
Private Pool false
Building
Lot Description Back Yard, Level, Open Lot, Sloped
Story One
Foundation Slab
Sewer Septic Tank
Water Public
Architectural Style Ranch
Level or Stories One
Structure Type Brick,Vinyl Siding
New Construction No
Construction Status Resale
Schools
Elementary Schools Statham
Middle Schools Bear Creek - Barrow
High Schools Winder-Barrow
Others
Senior Community no
Restrictions false
Tax ID XX106B 007
Ownership Fee Simple
Financing no
Special Listing Condition None
Read Less Info
Want to know what your home might be worth? Contact us for a FREE valuation!

Our team is ready to help you sell your home for the highest possible price ASAP

Bought with Leading Edge Estate

"My job is to find and attract mastery-based agents to the office, protect the culture, and make sure everyone is happy! "






