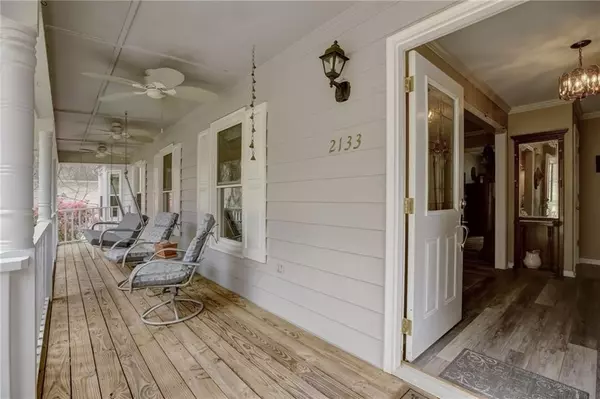$485,000
$489,900
1.0%For more information regarding the value of a property, please contact us for a free consultation.
4 Beds
3 Baths
3,006 SqFt
SOLD DATE : 06/04/2024
Key Details
Sold Price $485,000
Property Type Single Family Home
Sub Type Single Family Residence
Listing Status Sold
Purchase Type For Sale
Square Footage 3,006 sqft
Price per Sqft $161
Subdivision Sunset Trace
MLS Listing ID 7359451
Sold Date 06/04/24
Style Ranch,Traditional
Bedrooms 4
Full Baths 3
Construction Status Resale
HOA Y/N No
Originating Board First Multiple Listing Service
Year Built 1988
Annual Tax Amount $726
Tax Year 2023
Lot Size 1.670 Acres
Acres 1.67
Property Description
Welcome to this wonderful RANCH with elbow room on 1.67 acres! Nestled in a quaint, peaceful neighborhood, offering tranquility without the constraints of an HOA. As you approach, the charming ranch-style exterior with a welcoming, spacious front porch beckons you inside. On the main level, enjoy a split-bedroom plan with 3 generously sized bedrooms and two full baths. Step out from the kitchen onto a custom deck that overlooks a concrete patio, creating an ideal setting for outdoor entertainment and relaxation. An expansive newer 2-story addition includes a versatile 15x25 ft flex room/sunroom with private entrance on the main level. Host guests without the traffic through your home, savor a quiet retreat or offer your teens a separate but visible hang-out space. The terrace level offers secondary living options with a complete in-law suite and private entrance. Accessibility considerations are evident in the zero-entry shower with grab bars, kitchenette, and sunny bedroom with a walk-in closet. For entertainment enthusiasts, a dedicated movie theater room awaits, complete with equipment, while an office space provides a quiet corner for work. Ample unfinished storage space, room for two cars, and a workshop cater to all your storage and hobby needs. A detached 16x20 building at the end of the driveway offers additional space for storage or hobbies. This home has been meticulously updated with new windows, new LVP floors, a new furnace, and a newer water heater, ensuring modern comfort and energy efficiency. Sought-after Cherokee location with nearby Canton Marketplace and Northside Cherokee Hospital!
Location
State GA
County Cherokee
Lake Name None
Rooms
Bedroom Description In-Law Floorplan,Master on Main
Other Rooms Outbuilding, Workshop
Basement Daylight, Driveway Access, Finished, Finished Bath, Full, Interior Entry
Main Level Bedrooms 3
Dining Room Separate Dining Room
Interior
Interior Features Crown Molding, Double Vanity, Entrance Foyer, High Speed Internet
Heating Forced Air, Natural Gas
Cooling Ceiling Fan(s), Central Air
Flooring Carpet, Laminate
Fireplaces Number 1
Fireplaces Type Family Room, Gas Log, Gas Starter
Window Features Double Pane Windows,Insulated Windows
Appliance Dishwasher, Gas Range, Microwave, Refrigerator
Laundry In Hall, Laundry Closet, Main Level
Exterior
Exterior Feature Private Yard, Rain Gutters, Storage, Private Entrance
Garage Attached, Drive Under Main Level, Garage, Garage Door Opener, Garage Faces Side
Garage Spaces 2.0
Fence None
Pool None
Community Features None
Utilities Available Cable Available, Electricity Available, Natural Gas Available, Phone Available, Water Available
Waterfront Description None
View Rural, Trees/Woods
Roof Type Composition,Shingle
Street Surface Asphalt,Paved
Accessibility Accessible Bedroom, Accessible Full Bath, Grip-Accessible Features
Handicap Access Accessible Bedroom, Accessible Full Bath, Grip-Accessible Features
Porch Deck, Front Porch
Parking Type Attached, Drive Under Main Level, Garage, Garage Door Opener, Garage Faces Side
Private Pool false
Building
Lot Description Back Yard, Front Yard, Landscaped, Level, Wooded
Story One
Foundation Concrete Perimeter
Sewer Septic Tank
Water Public
Architectural Style Ranch, Traditional
Level or Stories One
Structure Type Fiber Cement,Lap Siding
New Construction No
Construction Status Resale
Schools
Elementary Schools Avery
Middle Schools Creekland - Cherokee
High Schools Creekview
Others
Senior Community no
Restrictions false
Tax ID 02N01 094
Special Listing Condition None
Read Less Info
Want to know what your home might be worth? Contact us for a FREE valuation!

Our team is ready to help you sell your home for the highest possible price ASAP

Bought with Jane & Co Real Estate

"My job is to find and attract mastery-based agents to the office, protect the culture, and make sure everyone is happy! "






