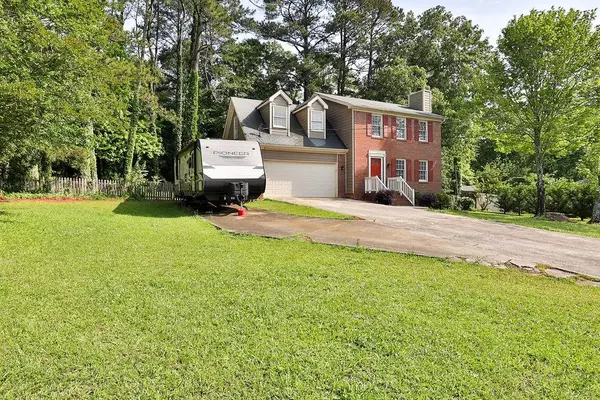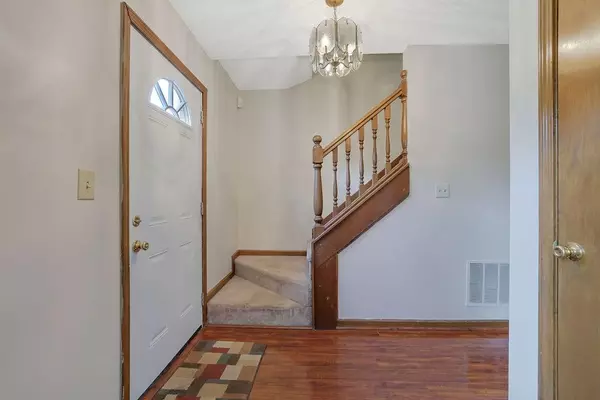$330,000
$319,500
3.3%For more information regarding the value of a property, please contact us for a free consultation.
3 Beds
2.5 Baths
1,520 SqFt
SOLD DATE : 05/31/2024
Key Details
Sold Price $330,000
Property Type Single Family Home
Sub Type Single Family Residence
Listing Status Sold
Purchase Type For Sale
Square Footage 1,520 sqft
Price per Sqft $217
Subdivision Bay Lake
MLS Listing ID 7359749
Sold Date 05/31/24
Style Traditional
Bedrooms 3
Full Baths 2
Half Baths 1
Construction Status Resale
HOA Y/N No
Originating Board First Multiple Listing Service
Year Built 1986
Annual Tax Amount $2,396
Tax Year 2023
Lot Size 0.400 Acres
Acres 0.4
Property Description
Welcome to 120 Lake Run, where modern upgrades meet unparalleled convenience. Ideally located just minutes from downtown Lawrenceville and access to an abundance of amenities, this home has it all! As you step inside, you will be greeted by a tastefully updated kitchen featuring sleek black appliances to reflect contemporary style and practical functionality. Luxurious LVP flooring spans every living space, adding a touch of sophistication and durability, complemented by fresh paint throughout. Upstairs, the primary bedroom is complete with a rejuvenating soaking tub and separate shower, creating a haven for relaxation. A versatile bonus room offers endless possibilities, whether as a media room, office, or an additional bedroom, catering to your evolving needs. Venture outside to the newly renovated covered deck, where tranquil tree views set a serene backdrop for morning coffee or lively gatherings. The garage offers ample storage space, ensuring organization and functionality, while an additional parking pad accommodates RVs or extra vehicles, highlighting the convenience of this remarkable property. Don't miss out on this rare opportunity to embrace the best of Lawrenceville living at 120 Lake Run!
Location
State GA
County Gwinnett
Lake Name None
Rooms
Bedroom Description Other
Other Rooms Shed(s)
Basement None
Dining Room Separate Dining Room
Interior
Interior Features Entrance Foyer
Heating Central
Cooling Central Air
Flooring Ceramic Tile, Vinyl
Fireplaces Number 1
Fireplaces Type Gas Starter, Living Room
Window Features Double Pane Windows
Appliance Dishwasher, Dryer, Gas Water Heater, Gas Range, Microwave, Range Hood, Refrigerator, Washer
Laundry Upper Level
Exterior
Exterior Feature Private Yard
Garage Attached, Garage, Garage Door Opener, Garage Faces Front, Level Driveway, Parking Pad
Garage Spaces 2.0
Fence Back Yard, Fenced, Wood
Pool None
Community Features Near Schools, Near Shopping, Near Trails/Greenway
Utilities Available Cable Available, Electricity Available, Natural Gas Available, Phone Available, Sewer Available
Waterfront Description None
View Other
Roof Type Composition,Shingle
Street Surface Paved
Accessibility None
Handicap Access None
Porch Covered, Deck, Enclosed
Parking Type Attached, Garage, Garage Door Opener, Garage Faces Front, Level Driveway, Parking Pad
Total Parking Spaces 1
Private Pool false
Building
Lot Description Back Yard, Front Yard, Level, Private
Story Two
Foundation Slab
Sewer Public Sewer
Water Public
Architectural Style Traditional
Level or Stories Two
Structure Type Cement Siding
New Construction No
Construction Status Resale
Schools
Elementary Schools Simonton
Middle Schools J.E. Richards
High Schools Central Gwinnett
Others
Senior Community no
Restrictions false
Tax ID R5173 027
Acceptable Financing Cash, Conventional, FHA, VA Loan
Listing Terms Cash, Conventional, FHA, VA Loan
Special Listing Condition None
Read Less Info
Want to know what your home might be worth? Contact us for a FREE valuation!

Our team is ready to help you sell your home for the highest possible price ASAP

Bought with Keller Williams Realty Partners

"My job is to find and attract mastery-based agents to the office, protect the culture, and make sure everyone is happy! "






