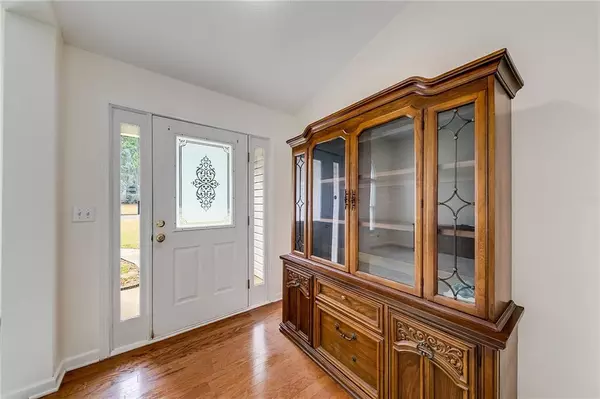$378,000
$375,000
0.8%For more information regarding the value of a property, please contact us for a free consultation.
3 Beds
2 Baths
1,950 SqFt
SOLD DATE : 05/24/2024
Key Details
Sold Price $378,000
Property Type Single Family Home
Sub Type Single Family Residence
Listing Status Sold
Purchase Type For Sale
Square Footage 1,950 sqft
Price per Sqft $193
Subdivision Sterling Ridge
MLS Listing ID 7351682
Sold Date 05/24/24
Style Ranch
Bedrooms 3
Full Baths 2
Construction Status Resale
HOA Fees $250
HOA Y/N Yes
Originating Board First Multiple Listing Service
Year Built 1999
Annual Tax Amount $1,278
Tax Year 2023
Lot Size 0.340 Acres
Acres 0.34
Property Description
Back on market. Welcome to your new home at 570 Sterling Hill Drive! This beautiful 3-bedroom, 2-bathroom house built in 1999 boasts pride of ownership with only one owner since its construction. Not only has it been loved and cared for in it's life, it is also currently under warranty by HBW 2-10! Nestled in a tranquil neighborhood with sidewalks and street lights, this home sits proudly on a large corner lot, offering both privacy and convenience. Upon entering, you'll be greeted by vaulted ceilings and an abundance of natural light pouring through the Palladian window in the formal dining room, recently replaced and coming with a transferrable warranty! LED lights throughout the home illuminate the spacious living areas, creating a warm and inviting atmosphere. The thoughtfully designed split floorplan ensures privacy and functionality, with the primary bedroom separate from the two secondary bedrooms and bathroom. The bright white kitchen features stainless steel appliances and offers a seamless flow into the living room, perfect for entertaining guests or enjoying family time. Relax and unwind in the generously sized primary bedroom, complete with a large walk-in closet providing ample storage space. Located less than 3 miles from downtown Lawrenceville, this home provides easy access to shopping, dining, and entertainment options. Whether you're enjoying a quiet evening on the extended back porch with views of lilies and wildflowers galore or exploring the vibrant community, this home offers the perfect blend of comfort and convenience. Don't miss out on the opportunity to make this your forever home! Schedule your showing today.
Location
State GA
County Gwinnett
Lake Name None
Rooms
Bedroom Description Master on Main,Split Bedroom Plan
Other Rooms None
Basement None
Main Level Bedrooms 3
Dining Room Separate Dining Room
Interior
Interior Features Double Vanity, Entrance Foyer, Walk-In Closet(s)
Heating Forced Air, Natural Gas
Cooling Ceiling Fan(s), Central Air
Flooring Carpet, Vinyl
Fireplaces Number 1
Fireplaces Type Factory Built, Family Room
Window Features Double Pane Windows,Insulated Windows
Appliance Dishwasher, Disposal, Dryer, Gas Range, Gas Water Heater, Microwave, Refrigerator, Washer
Laundry Laundry Room, Main Level
Exterior
Exterior Feature None
Garage Attached, Garage, Garage Door Opener, Garage Faces Side
Garage Spaces 2.0
Fence Back Yard, Wood
Pool None
Community Features Near Shopping, Sidewalks, Street Lights
Utilities Available Cable Available, Electricity Available, Natural Gas Available, Sewer Available, Underground Utilities, Water Available
Waterfront Description None
View Other
Roof Type Composition
Street Surface None
Accessibility None
Handicap Access None
Porch Rear Porch
Parking Type Attached, Garage, Garage Door Opener, Garage Faces Side
Private Pool false
Building
Lot Description Back Yard, Corner Lot, Cul-De-Sac, Front Yard, Landscaped, Level
Story One
Foundation Slab
Sewer Public Sewer
Water Public
Architectural Style Ranch
Level or Stories One
Structure Type Vinyl Siding
New Construction No
Construction Status Resale
Schools
Elementary Schools Lawrenceville
Middle Schools J.E. Richards
High Schools Central Gwinnett
Others
HOA Fee Include Maintenance Grounds
Senior Community no
Restrictions true
Tax ID R5111 176
Acceptable Financing Cash, Conventional, VA Loan
Listing Terms Cash, Conventional, VA Loan
Special Listing Condition None
Read Less Info
Want to know what your home might be worth? Contact us for a FREE valuation!

Our team is ready to help you sell your home for the highest possible price ASAP

Bought with Virtual Properties Realty.Net, LLC.

"My job is to find and attract mastery-based agents to the office, protect the culture, and make sure everyone is happy! "






