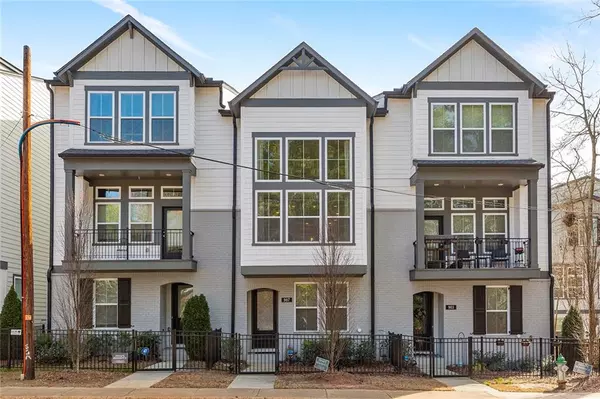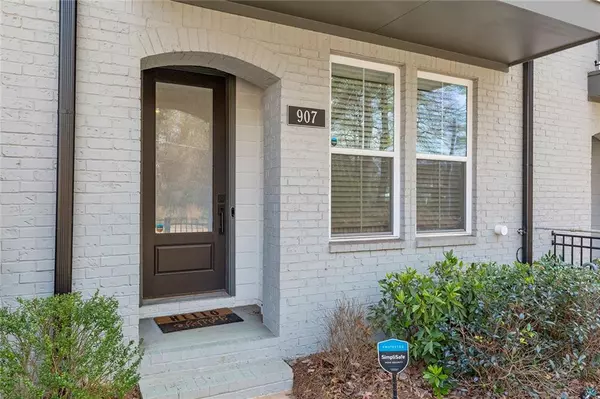$575,000
$575,000
For more information regarding the value of a property, please contact us for a free consultation.
3 Beds
3 Baths
1,956 SqFt
SOLD DATE : 03/29/2024
Key Details
Sold Price $575,000
Property Type Townhouse
Sub Type Townhouse
Listing Status Sold
Purchase Type For Sale
Square Footage 1,956 sqft
Price per Sqft $293
Subdivision Hargrove
MLS Listing ID 7337191
Sold Date 03/29/24
Style Townhouse
Bedrooms 3
Full Baths 3
Construction Status Resale
HOA Fees $245
HOA Y/N Yes
Originating Board First Multiple Listing Service
Year Built 2021
Annual Tax Amount $9,000
Tax Year 2023
Lot Size 1,014 Sqft
Acres 0.0233
Property Description
You'll understand the saying, it's Greater in Decatur, when you step inside this luxurious nearly new sanctuary in lovely Hargrove. This townhome features timeless upgrades & gorgeous finishes in a convenient location facing the Decatur PATH & amazing Legacy Park. A small fenced in front yard leads to the front entrance with easy access to a generous terrace level guest bedroom suite, a hallway closet and a two car garage. Stairs lead to the main level where most of your entertaining will be done. The kitchen features quartz countertops, an oversized island with extra storage, stainless steel appliances, a gas range, soft close cabinetry and a pantry. A dining room leads to a two story light filled living room with soaring windows with custom window treatments. One main level bedroom could be a perfect guest bedroom or office space or den and has a full ensuite bathroom. A laundry closet is tucked away behind the kitchen and next to a perfectly sized pantry. The third level primary suite is in a league of its own with a spa-like bathroom and its oversized shower, quartz dual sink vanity and an oversized walk-in closet. This location is just minutes from Downtown Decatur, parks, trails and restaurants! What more could you ask for?
Location
State GA
County Dekalb
Lake Name None
Rooms
Bedroom Description Oversized Master
Other Rooms None
Basement None
Main Level Bedrooms 1
Dining Room Open Concept
Interior
Interior Features Crown Molding, Disappearing Attic Stairs, Double Vanity, High Ceilings 9 ft Lower, High Ceilings 9 ft Upper, High Ceilings 10 ft Main, Tray Ceiling(s), Walk-In Closet(s)
Heating Central
Cooling Ceiling Fan(s), Central Air
Flooring Carpet, Hardwood
Fireplaces Type None
Window Features Insulated Windows,Window Treatments
Appliance Dishwasher, Disposal, Dryer, ENERGY STAR Qualified Appliances, Gas Cooktop, Gas Oven, Microwave, Range Hood, Refrigerator, Self Cleaning Oven, Tankless Water Heater, Washer
Laundry In Hall, Laundry Closet, Main Level
Exterior
Exterior Feature None
Garage Attached, Garage, Garage Door Opener, Garage Faces Rear
Garage Spaces 2.0
Fence None
Pool None
Community Features Homeowners Assoc, Near Beltline, Near Marta, Near Schools, Near Shopping, Near Trails/Greenway, Park
Utilities Available Cable Available, Electricity Available, Natural Gas Available, Phone Available, Sewer Available, Water Available
Waterfront Description None
View City
Roof Type Ridge Vents,Shingle
Street Surface Paved
Accessibility None
Handicap Access None
Porch None
Parking Type Attached, Garage, Garage Door Opener, Garage Faces Rear
Private Pool false
Building
Lot Description Level, Zero Lot Line
Story Three Or More
Foundation Slab
Sewer Public Sewer
Water Public
Architectural Style Townhouse
Level or Stories Three Or More
Structure Type Cement Siding
New Construction No
Construction Status Resale
Schools
Elementary Schools Winnona Park/Talley Street
Middle Schools Beacon Hill
High Schools Decatur
Others
Senior Community no
Restrictions true
Tax ID 15 216 10 060
Ownership Fee Simple
Financing no
Special Listing Condition None
Read Less Info
Want to know what your home might be worth? Contact us for a FREE valuation!

Our team is ready to help you sell your home for the highest possible price ASAP

Bought with Atlanta Intown Real Estate Services

"My job is to find and attract mastery-based agents to the office, protect the culture, and make sure everyone is happy! "






