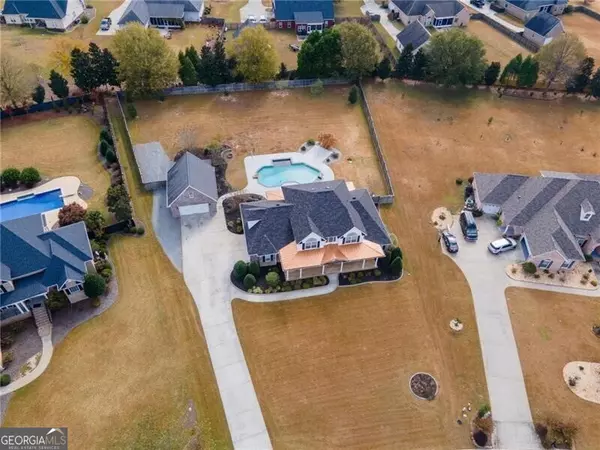Bought with Mischa Thompson • Real Broker LLC
$550,000
$564,950
2.6%For more information regarding the value of a property, please contact us for a free consultation.
4 Beds
3.5 Baths
3,338 SqFt
SOLD DATE : 02/16/2024
Key Details
Sold Price $550,000
Property Type Single Family Home
Sub Type Single Family Residence
Listing Status Sold
Purchase Type For Sale
Square Footage 3,338 sqft
Price per Sqft $164
Subdivision Riverbend Platation
MLS Listing ID 10223626
Sold Date 02/16/24
Style Brick 3 Side,Traditional
Bedrooms 4
Full Baths 3
Half Baths 1
Construction Status Resale
HOA Fees $250
HOA Y/N No
Year Built 2007
Annual Tax Amount $1,591
Tax Year 2022
Lot Size 0.950 Acres
Property Description
Welcome to your dream home! This stunning property boasts 4 bedrooms and 3.5 bathrooms, offering the perfect blend of space and luxury. As you enter, the grand 2-story foyer sets the tone for the elegance that awaits. Hardwood flooring flanks the open floorplan, creating a warm and inviting atmosphere throughout. The heart of this home is undoubtedly the gourmet kitchen, featuring granite counters, a convenient breakfast bar, and top-of-the-line stainless-steel appliances. Perfect for entertaining or preparing family meals, this kitchen is a chef's delight. The main level also hosts the master bedroom, providing a serene retreat, along with an office that can easily serve as an additional bedroom. Custom-built touches abound, including a pantry and laundry room with easy access on the main level, ensuring convenience and functionality. Upstairs, discover four spacious bedrooms, one with its own ensuite for added privacy. An additional flex space offers versatility, whether you choose to use it as a bedroom, exercise room, office, or anything else that suits your lifestyle. Step outside into your private backyard oasis, complete with an inviting inground pool featuring a soothing waterfall. The outdoor space also includes a firepit and ample green space, creating the perfect setting for entertaining guests or enjoying family time. This well-maintained home is ready for its next owners to move in and make it their own. Don't miss the opportunity to call this exquisite property "home."
Location
State GA
County Houston
Rooms
Basement Concrete, None
Main Level Bedrooms 1
Interior
Interior Features Beamed Ceilings, Bookcases, Central Vacuum, Double Vanity, High Ceilings, Master On Main Level, Separate Shower, Tile Bath, Tray Ceiling(s), Vaulted Ceiling(s), Walk-In Closet(s), Whirlpool Bath
Heating Electric
Cooling Ceiling Fan(s), Central Air, Electric
Flooring Carpet, Hardwood
Fireplaces Number 1
Fireplaces Type Family Room, Gas Log, Gas Starter
Exterior
Exterior Feature Garden, Sprinkler System
Garage Attached, Detached, Garage, Guest, Parking Pad, Side/Rear Entrance
Fence Back Yard, Fenced
Pool In Ground
Community Features None
Utilities Available Cable Available, Electricity Available, High Speed Internet, Phone Available, Water Available
Waterfront Description No Dock Or Boathouse
Roof Type Composition
Building
Story Two
Sewer Septic Tank
Level or Stories Two
Structure Type Garden,Sprinkler System
Construction Status Resale
Schools
Elementary Schools Bonaire
Middle Schools Bonaire
High Schools Veterans
Others
Acceptable Financing Cash, Conventional, FHA, VA Loan
Listing Terms Cash, Conventional, FHA, VA Loan
Financing Conventional
Read Less Info
Want to know what your home might be worth? Contact us for a FREE valuation!

Our team is ready to help you sell your home for the highest possible price ASAP

© 2024 Georgia Multiple Listing Service. All Rights Reserved.

"My job is to find and attract mastery-based agents to the office, protect the culture, and make sure everyone is happy! "






