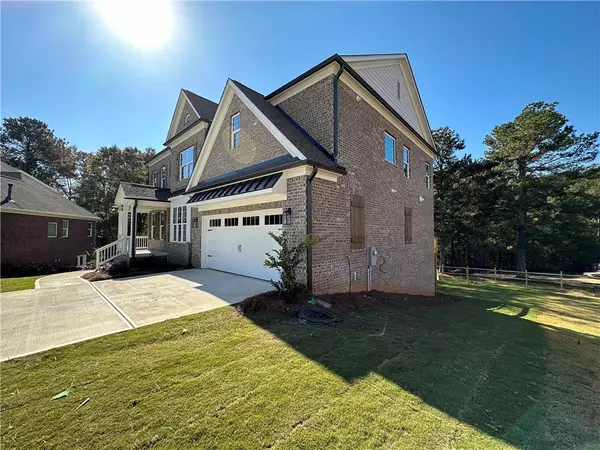$650,000
$665,000
2.3%For more information regarding the value of a property, please contact us for a free consultation.
5 Beds
4 Baths
3,298 SqFt
SOLD DATE : 01/16/2024
Key Details
Sold Price $650,000
Property Type Single Family Home
Sub Type Single Family Residence
Listing Status Sold
Purchase Type For Sale
Square Footage 3,298 sqft
Price per Sqft $197
Subdivision The Reserve At Windsor Creek
MLS Listing ID 7288102
Sold Date 01/16/24
Style Traditional
Bedrooms 5
Full Baths 4
Construction Status New Construction
HOA Fees $675
HOA Y/N Yes
Originating Board First Multiple Listing Service
Year Built 2023
Annual Tax Amount $1,257
Tax Year 2022
Lot Size 0.310 Acres
Acres 0.31
Property Description
Exclusive New Construction in Grayson's Esteemed Windsor Creek (The Reserve). This brand-new gem is a rare find in the Grayson Community. The open concept kitchen flows seamlessly into the family room, featuring a cozy fireplace and a picturesque view of the backyard. The kitchen is both stylish and functional, with high-quality finishes such as granite countertops and stainless appliances. The inclusion of the island provides additional workspace and seating, with the pendant lighting adding a touch of elegance. For added convenience, there is a bedroom on the main level with a full bathroom. The iron spindle staircase is a standout feature, leading to the upper level with four bedrooms, laundry and a flex space that could be used for many things such as a playroom or media/gaming room. An expansive unfinished basement provides a blank canvas- a personalized man cave, a hobby space, or an additional living area. the possibilities are endless! Living here means you are just minutes away from Grayson's vibrant amenities, shops, restaurants, parks and schools. Don't miss out on this unparalleled opportunity to own a piece or Grayson's newest legacy!
Location
State GA
County Gwinnett
Lake Name None
Rooms
Bedroom Description Other
Other Rooms None
Basement Bath/Stubbed, Daylight, Exterior Entry, Full, Unfinished, Walk-Out Access
Main Level Bedrooms 1
Dining Room Seats 12+, Separate Dining Room
Interior
Interior Features Bookcases, Coffered Ceiling(s), Crown Molding, Double Vanity, Entrance Foyer, High Speed Internet, Tray Ceiling(s), Walk-In Closet(s)
Heating Natural Gas
Cooling Ceiling Fan(s), Central Air
Flooring Carpet, Sustainable
Fireplaces Number 1
Fireplaces Type Family Room, Insert
Window Features None
Appliance Dishwasher, Gas Cooktop, Gas Water Heater
Laundry Laundry Room, Upper Level
Exterior
Exterior Feature None
Garage Driveway, Garage, Garage Faces Front, Level Driveway
Garage Spaces 2.0
Fence None
Pool None
Community Features Homeowners Assoc, Near Schools, Near Shopping, Playground, Pool, Sidewalks, Street Lights, Tennis Court(s)
Utilities Available Cable Available, Electricity Available, Natural Gas Available, Phone Available, Sewer Available, Water Available
Waterfront Description None
View Other
Roof Type Composition
Street Surface Paved
Accessibility None
Handicap Access None
Porch Deck, Front Porch, Patio
Parking Type Driveway, Garage, Garage Faces Front, Level Driveway
Private Pool false
Building
Lot Description Back Yard, Cul-De-Sac, Front Yard, Landscaped, Level
Story Two
Foundation Brick/Mortar
Sewer Public Sewer
Water Public
Architectural Style Traditional
Level or Stories Two
Structure Type Brick 3 Sides
New Construction No
Construction Status New Construction
Schools
Elementary Schools Grayson
Middle Schools Bay Creek
High Schools Grayson
Others
HOA Fee Include Swim,Tennis
Senior Community no
Restrictions true
Tax ID R5121 315
Acceptable Financing 1031 Exchange, Cash, Conventional, FHA, VA Loan
Listing Terms 1031 Exchange, Cash, Conventional, FHA, VA Loan
Special Listing Condition None
Read Less Info
Want to know what your home might be worth? Contact us for a FREE valuation!

Our team is ready to help you sell your home for the highest possible price ASAP

Bought with Coldwell Banker Realty

"My job is to find and attract mastery-based agents to the office, protect the culture, and make sure everyone is happy! "






