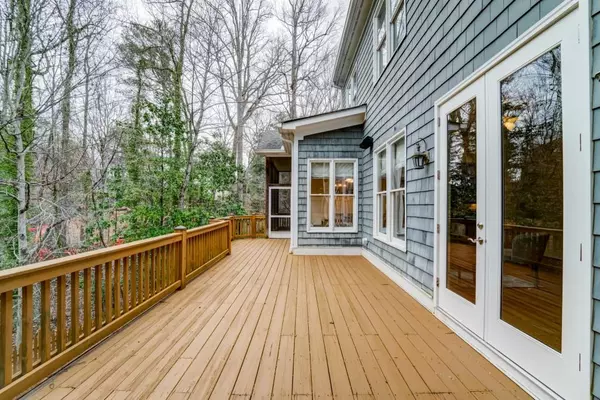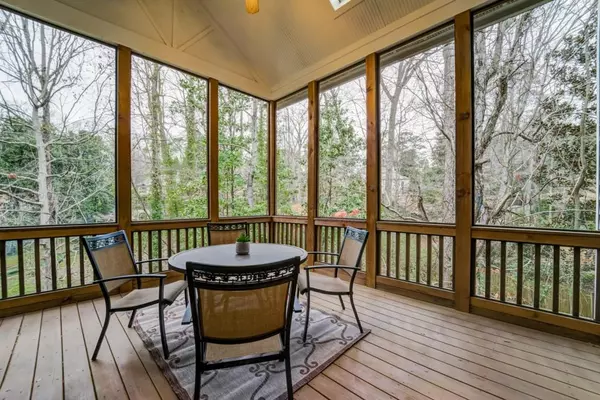$1,378,000
$1,400,000
1.6%For more information regarding the value of a property, please contact us for a free consultation.
5 Beds
4.5 Baths
5,811 SqFt
SOLD DATE : 04/22/2022
Key Details
Sold Price $1,378,000
Property Type Single Family Home
Sub Type Single Family Residence
Listing Status Sold
Purchase Type For Sale
Square Footage 5,811 sqft
Price per Sqft $237
Subdivision Habersham Cove
MLS Listing ID 7018470
Sold Date 04/22/22
Style Traditional
Bedrooms 5
Full Baths 4
Half Baths 1
Construction Status Resale
HOA Fees $1,000
HOA Y/N Yes
Year Built 2000
Annual Tax Amount $17,495
Tax Year 2021
Lot Size 0.380 Acres
Acres 0.38
Property Description
Immaculate home on quiet cul-de-sac off Habersham Rd in Buckhead. So much open space for working from home or entertaining. Features upgrades thru-out, kitchen w/ top-of-the-line stainless steel Thermador appliances, 2-story deck w/ fenced backyard, spacious screened-in porch w/ skylights & huge, finished daylight terrace. Enter thru grand 2-story foyer flanked by formal dining rm & study w/ built-ins & fireplace. 10ft+ ceilings show off beautiful moldings & hardwoods thru-out main level. 2nd fireplace in open great rm w/ natural light & custom built-ins & access to oversized deck. Opens into gourmet kitchen w/ island & breakfast/casual dining rm w/ banquette. Open kitchen is center of main level! 2 Sub-Zero refrigerators, Thermador appliances, 8-burner range, refrigerator drawers, warming drawers, 2nd sink, custom cabinetry & granite island + it overlooks great rm & opens into private screened-in porch thru glass French doors. Main level complete w/ laundry rm, powder rm & access to garage & screened-in porch. Upstairs has a large open loft area w/ built-in, perfect for a play rm or 2nd office. Master has 10ft+ tray ceilings & hardwoods + bath w/ beautifully designed his-&-hers closets w/ built-ins. Upstairs is complete w/ 3 bedrooms: 2 share jack-&-jill & 1 has private bath. Expansive daylight terrace level features 9ft+ ceilings & so much natural light! SO much open space. Includes large rec rm, bonus rm, tiled storage rm, wet bar, separate rm w/ built-ins, bedroom & full bath & pool table. Enjoy access to covered lower deck & walk-out fenced backyard. This home is an entertainer's dream. Mins to Chastain Park, walk to dinner, private cul-de-sac for privacy, top public & private schools, shops, restaurants & all major interstates.
Location
State GA
County Fulton
Lake Name None
Rooms
Bedroom Description Oversized Master
Other Rooms None
Basement Bath/Stubbed, Daylight, Exterior Entry, Finished Bath, Interior Entry
Dining Room Seats 12+, Separate Dining Room
Interior
Interior Features Bookcases, Entrance Foyer 2 Story, High Ceilings 9 ft Upper, High Ceilings 9 ft Lower, High Ceilings 10 ft Main, His and Hers Closets, Tray Ceiling(s), Walk-In Closet(s), Wet Bar
Heating Natural Gas
Cooling Ceiling Fan(s), Central Air
Flooring Carpet, Hardwood
Fireplaces Number 2
Fireplaces Type Factory Built, Gas Starter, Great Room, Living Room
Window Features Plantation Shutters, Shutters
Appliance Dishwasher, Disposal, Dryer, Gas Range, Microwave, Range Hood, Refrigerator, Washer
Laundry Laundry Room, Main Level
Exterior
Exterior Feature Other
Garage Attached, Driveway, Garage, Garage Faces Front, Kitchen Level, Level Driveway
Garage Spaces 2.0
Fence Back Yard, Fenced, Front Yard
Pool None
Community Features Homeowners Assoc, Near Schools, Near Shopping, Street Lights, Other
Utilities Available Cable Available, Electricity Available, Natural Gas Available, Phone Available, Sewer Available, Water Available
Waterfront Description None
View Other
Roof Type Composition
Street Surface Paved
Accessibility None
Handicap Access None
Porch Covered, Deck, Rear Porch, Screened
Parking Type Attached, Driveway, Garage, Garage Faces Front, Kitchen Level, Level Driveway
Total Parking Spaces 2
Building
Lot Description Back Yard, Cul-De-Sac, Landscaped, Level
Story Three Or More
Foundation None
Sewer Public Sewer
Water Public
Architectural Style Traditional
Level or Stories Three Or More
Structure Type Shingle Siding
New Construction No
Construction Status Resale
Schools
Elementary Schools Jackson - Atlanta
Middle Schools Willis A. Sutton
High Schools North Atlanta
Others
HOA Fee Include Maintenance Grounds
Senior Community no
Restrictions false
Tax ID 17 0097 LL1577
Ownership Fee Simple
Financing no
Special Listing Condition None
Read Less Info
Want to know what your home might be worth? Contact us for a FREE valuation!

Our team is ready to help you sell your home for the highest possible price ASAP

Bought with Berkshire Hathaway HomeServices Georgia Properties

"My job is to find and attract mastery-based agents to the office, protect the culture, and make sure everyone is happy! "






