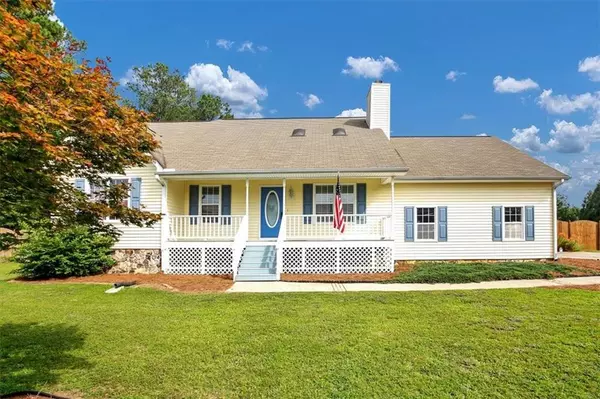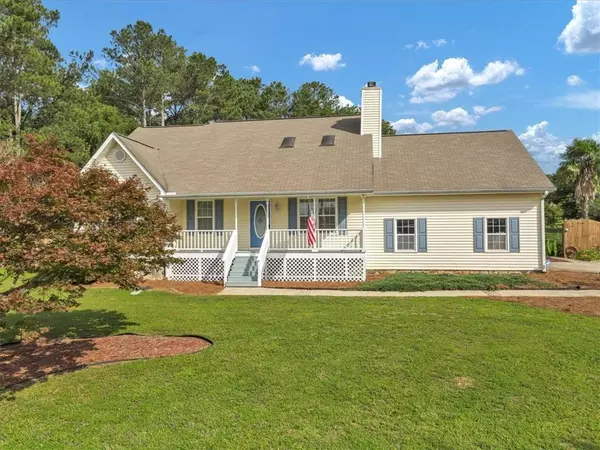$310,000
$294,900
5.1%For more information regarding the value of a property, please contact us for a free consultation.
4 Beds
3 Baths
2,364 SqFt
SOLD DATE : 09/13/2021
Key Details
Sold Price $310,000
Property Type Single Family Home
Sub Type Single Family Residence
Listing Status Sold
Purchase Type For Sale
Square Footage 2,364 sqft
Price per Sqft $131
Subdivision W H I T E A C R E S
MLS Listing ID 6907593
Sold Date 09/13/21
Style Country, Traditional
Bedrooms 4
Full Baths 3
Construction Status Resale
HOA Y/N No
Originating Board FMLS API
Year Built 1992
Annual Tax Amount $282,309
Tax Year 2021
Lot Size 5,662 Sqft
Acres 0.13
Property Description
***LAST SHOWING WILL BE AT 2:00 ON SATURDAY, AUGUST 14. ALL OFFERS MUST BE SUBMITTED BY 4:00*** Looking for that perfect place to call home? Well, look no further!!! You will fall in love with the quite neighborhood as you drive in! This beautiful 4 bedroom/3 full bath home nestled in a cul-de-sac with a large front yard and a backyard oasis for entertaining family and friends. As you walk into the front door, you enter the family room with vaulted ceilings and an open concept dining room/kitchen with a breakfast nook. Master on main, and two large bedrooms perfect for that growing family. Upstairs is another bedroom with a full bath, office and loft area, perfect for a teen suite or out of town guests. When you step outside to the backyard, you will never want to leave! The screened-in back patio is perfect for enjoying a good book or morning coffee, and a large deck for all of your outdoor BBQ's. The pool is surround by a well manicured backyard, big enough for all your entertaining needs, as well as a coe pond and custom built fire pit ready for those cool nights, and lots of s'mores! You are sure to make some great memories here!
Location
State GA
County Henry
Area 211 - Henry County
Lake Name None
Rooms
Bedroom Description Master on Main, Split Bedroom Plan
Other Rooms None
Basement Crawl Space
Main Level Bedrooms 3
Dining Room Dining L, Open Concept
Interior
Interior Features Double Vanity, High Ceilings 9 ft Main
Heating Central, Electric
Cooling Central Air, Ceiling Fan(s)
Flooring Carpet, Hardwood, Vinyl
Fireplaces Number 1
Fireplaces Type Family Room, Gas Log, Gas Starter
Window Features Insulated Windows
Appliance Dishwasher, Dryer, Refrigerator, Gas Water Heater, Gas Cooktop, Gas Oven, Washer
Laundry Laundry Room
Exterior
Exterior Feature Garden
Garage Attached, Garage
Garage Spaces 2.0
Fence Back Yard, Chain Link, Wood
Pool In Ground, Vinyl
Community Features None
Utilities Available Electricity Available, Natural Gas Available, Phone Available, Underground Utilities, Water Available
View Other
Roof Type Shingle
Street Surface Asphalt
Accessibility None
Handicap Access None
Porch Covered, Deck, Front Porch, Rear Porch, Screened
Parking Type Attached, Garage
Total Parking Spaces 2
Private Pool true
Building
Lot Description Back Yard, Cul-De-Sac, Landscaped, Front Yard, Private
Story One and One Half
Sewer Septic Tank
Water Public
Architectural Style Country, Traditional
Level or Stories One and One Half
Structure Type Vinyl Siding
New Construction No
Construction Status Resale
Schools
Elementary Schools Woodland - Henry
Middle Schools Woodland - Henry
High Schools Woodland - Henry
Others
Senior Community no
Restrictions false
Tax ID 084A03006000
Special Listing Condition None
Read Less Info
Want to know what your home might be worth? Contact us for a FREE valuation!

Our team is ready to help you sell your home for the highest possible price ASAP

Bought with PalmerHouse Properties

"My job is to find and attract mastery-based agents to the office, protect the culture, and make sure everyone is happy! "






