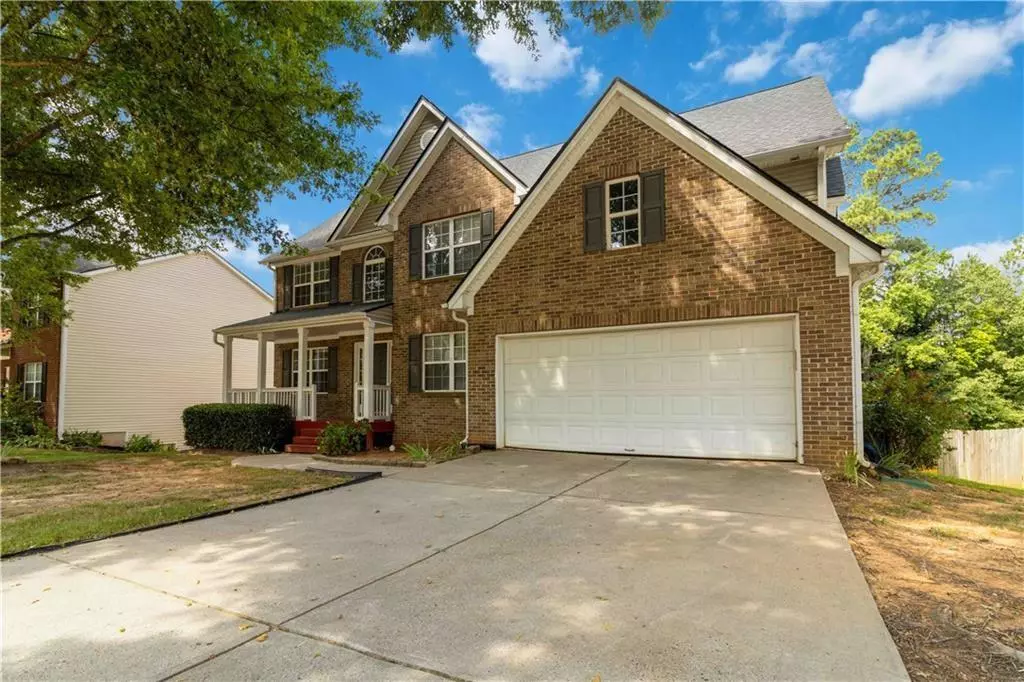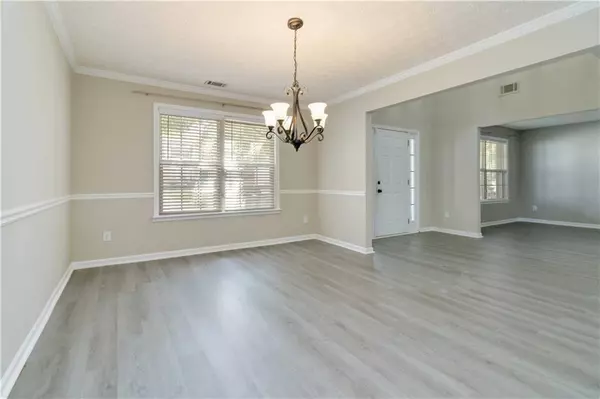
6 Beds
3.5 Baths
3,365 SqFt
6 Beds
3.5 Baths
3,365 SqFt
Key Details
Property Type Single Family Home
Sub Type Single Family Residence
Listing Status Active
Purchase Type For Rent
Square Footage 3,365 sqft
Subdivision Marlowe Estates
MLS Listing ID 7485912
Style Colonial
Bedrooms 6
Full Baths 3
Half Baths 1
HOA Y/N No
Originating Board First Multiple Listing Service
Year Built 2003
Available Date 2024-11-15
Lot Size 10,890 Sqft
Acres 0.25
Property Description
Location
State GA
County Gwinnett
Lake Name None
Rooms
Bedroom Description Double Master Bedroom
Other Rooms None
Basement Daylight, Exterior Entry, Finished Bath, Full, Interior Entry
Dining Room Separate Dining Room
Interior
Interior Features Double Vanity, Entrance Foyer, Walk-In Closet(s)
Heating Forced Air, Natural Gas
Cooling Attic Fan, Ceiling Fan(s), Central Air
Flooring Sustainable
Fireplaces Number 1
Fireplaces Type Factory Built, Family Room, Gas Starter
Window Features None
Appliance Dishwasher, Dryer
Laundry Laundry Room
Exterior
Exterior Feature Garden, Private Yard
Garage Attached, Driveway, Garage, Kitchen Level, Level Driveway
Garage Spaces 2.0
Fence Back Yard
Pool None
Community Features Homeowners Assoc, Near Shopping, Street Lights, Swim Team, Tennis Court(s)
Utilities Available Cable Available, Electricity Available, Natural Gas Available, Phone Available, Sewer Available, Underground Utilities, Water Available
Waterfront Description None
View Neighborhood
Roof Type Composition
Street Surface Paved
Accessibility None
Handicap Access None
Porch Deck
Parking Type Attached, Driveway, Garage, Kitchen Level, Level Driveway
Private Pool false
Building
Lot Description Back Yard
Story Three Or More
Architectural Style Colonial
Level or Stories Three Or More
Structure Type Brick Front,Vinyl Siding
New Construction No
Schools
Elementary Schools Freeman'S Mill
Middle Schools Twin Rivers
High Schools Mountain View
Others
Senior Community no
Tax ID R3001A203


"My job is to find and attract mastery-based agents to the office, protect the culture, and make sure everyone is happy! "






