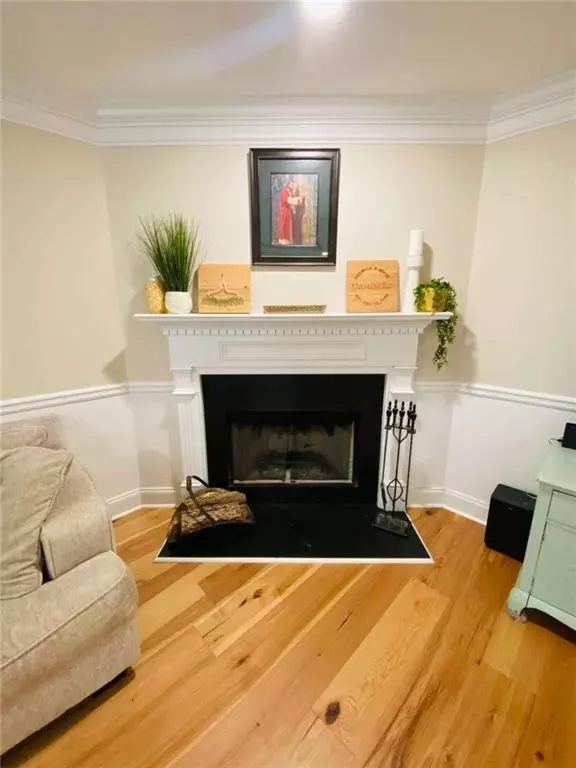
5 Beds
3 Baths
2,921 SqFt
5 Beds
3 Baths
2,921 SqFt
Key Details
Property Type Single Family Home
Sub Type Single Family Residence
Listing Status Active
Purchase Type For Sale
Square Footage 2,921 sqft
Price per Sqft $145
Subdivision Vinnys Lake Estates
MLS Listing ID 7484719
Style Traditional
Bedrooms 5
Full Baths 3
Construction Status Updated/Remodeled
HOA Y/N No
Originating Board First Multiple Listing Service
Year Built 2001
Annual Tax Amount $3,891
Tax Year 2023
Lot Size 0.650 Acres
Acres 0.65
Property Description
This beautifully updated home offers both comfort and style, perfect for family living. Including 3 bedrooms on the main floor and 2 large bedrooms on the second floor. The spacious, remodeled living room features a welcoming fireplace, elegant crown molding, and custom finishes on the main floor, creating a warm and inviting atmosphere.
The updated kitchen is a true standout, featuring sleek countertops, modern appliances, and a walk-in pantry that offers ample storage space for all your culinary essentials. Adjacent to the kitchen, the open-concept dining area is perfect for large family meals or entertaining guests.
The home boasts extra-large bedrooms, each offering ample space for relaxation and personalization, while beautiful hardwood floors in the main living area add a touch of warmth and charm.
Upstairs, you'll find a generous great room with a kitchenette, a split bedroom floor plan, and large closets, providing a perfect space for roommate living or hosting visitors. With tons of additional storage throughout, you'll have plenty of room to keep everything organized. Freshly painted walls in the main living area add a bright, clean finish, making it move-in ready. This home also features a beautiful above ground swimming pool with fenced desk and a fenced, level yard!
With its spacious layout, modern upgrades, and versatility, this home is the perfect place for your family to grow, entertain, and make lasting memories!
Location
State GA
County Newton
Lake Name None
Rooms
Bedroom Description Master on Main,Roommate Floor Plan,Split Bedroom Plan
Other Rooms None
Basement None
Main Level Bedrooms 3
Dining Room Seats 12+
Interior
Interior Features Double Vanity, High Speed Internet, Low Flow Plumbing Fixtures, Walk-In Closet(s)
Heating Central, Electric, Heat Pump, Hot Water
Cooling Ceiling Fan(s), Central Air, Electric, Heat Pump
Flooring Carpet, Hardwood, Other
Fireplaces Number 1
Fireplaces Type Family Room, Gas Starter
Window Features Window Treatments
Appliance Dishwasher, Disposal, Electric Cooktop, Electric Oven, Electric Range, Electric Water Heater, Microwave, Range Hood, Refrigerator
Laundry Common Area, Electric Dryer Hookup, Laundry Room, Main Level
Exterior
Exterior Feature Awning(s), Lighting, Private Yard
Garage Driveway, Garage
Garage Spaces 2.0
Fence Back Yard, Chain Link, Fenced
Pool Above Ground
Community Features None
Utilities Available Cable Available, Electricity Available, Phone Available, Underground Utilities, Water Available
Waterfront Description None
View Other
Roof Type Composition
Street Surface Asphalt
Accessibility None
Handicap Access None
Porch Deck, Patio
Parking Type Driveway, Garage
Total Parking Spaces 2
Private Pool false
Building
Lot Description Level
Story Two
Foundation Slab
Sewer Septic Tank
Water Public
Architectural Style Traditional
Level or Stories Two
Structure Type Stone,Vinyl Siding
New Construction No
Construction Status Updated/Remodeled
Schools
Elementary Schools East Newton
Middle Schools Indian Creek
High Schools Eastside
Others
Senior Community no
Restrictions false
Tax ID 0114000000322000
Ownership Fee Simple
Financing no
Special Listing Condition None


"My job is to find and attract mastery-based agents to the office, protect the culture, and make sure everyone is happy! "






