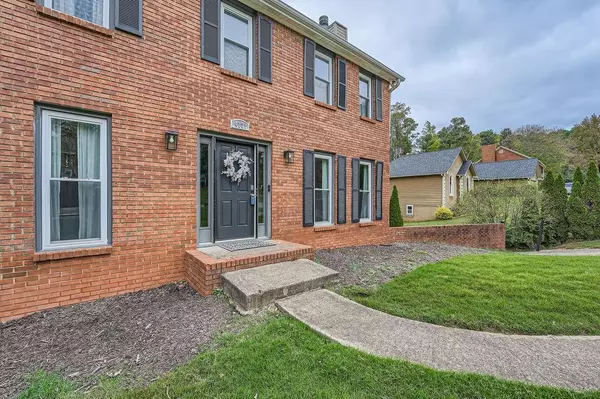
3 Beds
2.5 Baths
2,354 SqFt
3 Beds
2.5 Baths
2,354 SqFt
Key Details
Property Type Single Family Home
Sub Type Single Family Residence
Listing Status Active
Purchase Type For Sale
Square Footage 2,354 sqft
Price per Sqft $173
Subdivision Cripple Creek
MLS Listing ID 7483889
Style Traditional,Other
Bedrooms 3
Full Baths 2
Half Baths 1
Construction Status Resale
HOA Y/N No
Originating Board First Multiple Listing Service
Year Built 1988
Annual Tax Amount $3,474
Tax Year 2023
Lot Size 0.345 Acres
Acres 0.3446
Property Description
Step inside to gleaming, real hardwood floors that flow seamlessly throughout the home, adding warmth & sophistication to the open and airy layout.
The heart of the home is the chef-inspired kitchen, complete with upgraded stainless-steel appliances, granite countertops, and ample cabinet space.
The expansive living and dining areas are perfect for both everyday living and hosting special occasions. Natural light pours in through large windows, creating a bright, inviting atmosphere.
A standout feature of this home is the gorgeous sunroom that overlooks the private, fenced yard. Enjoy year-round relaxation in this serene space that features not one, but two decks—ideal for outdoor dining, entertaining, or simply enjoying the view.
The private backyard is fully fenced, providing both security and seclusion. With plenty of room for gardening, play, or relaxing in the fresh air, this outdoor space is an extension of your living area.
A long, private driveway provides ample parking and room for entertaining guests, ensuring privacy and convenience.
Upstairs, you'll find generous-sized bedrooms with large closets, offering comfort and ample storage space for the whole family.
This home boasts high-quality finishes at every turn, from upgraded lighting fixtures to stylish bathroom updates.
Conveniently located near shopping, dining, and major highways, this home offers both privacy and accessibility.
This beautiful home truly has it all—charm, modern amenities, and the perfect space for both family life and entertaining. Don’t miss your chance to make this move-in ready dream home your own!
Location
State GA
County Cobb
Lake Name None
Rooms
Bedroom Description Oversized Master,Other
Other Rooms None
Basement Driveway Access, Exterior Entry, Finished, Walk-Out Access
Dining Room Seats 12+, Separate Dining Room
Interior
Interior Features Entrance Foyer 2 Story
Heating Central, Other
Cooling Ceiling Fan(s), Central Air
Flooring Carpet, Hardwood
Fireplaces Number 1
Fireplaces Type Family Room
Window Features Insulated Windows,Shutters
Appliance Dishwasher, Dryer, Microwave, Refrigerator
Laundry In Basement, Lower Level
Exterior
Exterior Feature Balcony
Garage Garage
Garage Spaces 2.0
Fence Fenced
Pool None
Community Features Near Schools, Near Shopping, Sidewalks, Street Lights
Utilities Available Electricity Available, Sewer Available, Water Available
Waterfront Description None
View Rural
Roof Type Composition
Street Surface Asphalt
Accessibility Accessible Entrance
Handicap Access Accessible Entrance
Porch Deck, Patio
Parking Type Garage
Private Pool false
Building
Lot Description Back Yard, Front Yard, Landscaped, Private
Story Two
Foundation None
Sewer Public Sewer
Water Public
Architectural Style Traditional, Other
Level or Stories Two
Structure Type Brick Front,Frame
New Construction No
Construction Status Resale
Schools
Elementary Schools Chalker
Middle Schools Palmer
High Schools Kell
Others
Senior Community no
Restrictions false
Tax ID 16028700520
Special Listing Condition None


"My job is to find and attract mastery-based agents to the office, protect the culture, and make sure everyone is happy! "






