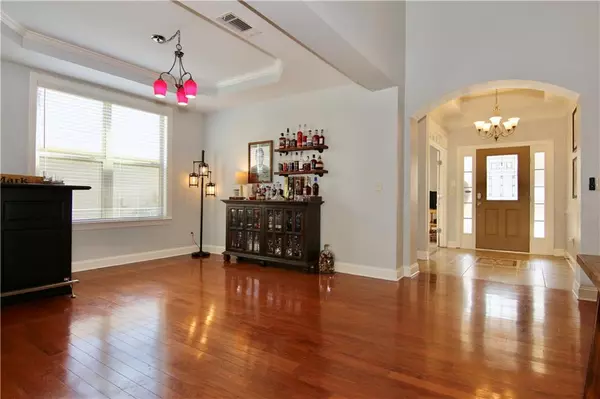
4 Beds
3.5 Baths
3,175 SqFt
4 Beds
3.5 Baths
3,175 SqFt
Key Details
Property Type Single Family Home
Sub Type Single Family Residence
Listing Status Active
Purchase Type For Sale
Square Footage 3,175 sqft
Price per Sqft $179
Subdivision Hampton Station
MLS Listing ID 7480955
Style Traditional
Bedrooms 4
Full Baths 3
Half Baths 1
Construction Status Resale
HOA Fees $847
HOA Y/N Yes
Originating Board First Multiple Listing Service
Year Built 2012
Annual Tax Amount $975
Tax Year 2023
Lot Size 10,018 Sqft
Acres 0.23
Property Description
Inside, the home’s curb appeal shines with meticulous landscaping and a covered front porch with stunning stamped flooring. The entry greets you with a stained-glass insert front door, an elegant storm door, and custom tile flooring adorned with a medallion crafted by a Colorado artisan. The foyer opens to a grand two-story gallery and formal dining area that doubles as an ideal space for a pool table or tasting room.
The heart of the home is a beautifully upgraded chef’s kitchen, offering an abundance of granite countertops, an island bar, high-end appliances, and a corner pantry fitted with custom shelving. Enjoy breakfast in the eat-in area with a cozy bay window and built-in seat overlooking the garden. The adjacent living room is perfect for gathering, featuring a gas fireplace and a skylight for extra natural light.
The primary suite is a spacious retreat with convenient poolside access. Its expansive bath includes an upgraded shower and large closet that flows directly into the cheerful laundry room, offering a utility sink, cabinetry, and additional storage. Down the hall, two generously sized bedrooms with upgraded tile flooring share a spacious full bath, while a half bath and a flexible room near the entry provide options for an office, sitting room, or a potential fifth bedroom.
Upstairs, a massive bonus bedroom with a private bath, dual closets, and walkout attic storage awaits. This versatile space could serve as a guest suite, game room, media center, or even an in-law suite.
Completing the home is an oversized 2+ car garage with extra insulation for energy efficiency, side access for easy storage, and a brand-new architectural shingle roof and hot water heater. Located in the sought-after Creekview High School district and just minutes from shopping, dining, and amenities, this home is ready to be your personal retreat. Welcome to resort-style living in Canton.
Location
State GA
County Cherokee
Lake Name None
Rooms
Bedroom Description Master on Main
Other Rooms Gazebo
Basement None
Main Level Bedrooms 3
Dining Room Open Concept
Interior
Interior Features Cathedral Ceiling(s), Double Vanity, Vaulted Ceiling(s), Walk-In Closet(s)
Heating Central
Cooling Ceiling Fan(s), Central Air
Flooring Carpet, Ceramic Tile, Hardwood
Fireplaces Number 1
Fireplaces Type Family Room, Great Room
Window Features Double Pane Windows,Skylight(s)
Appliance Dishwasher, Disposal, Gas Range, Microwave, Refrigerator, Washer
Laundry Laundry Room, Main Level
Exterior
Exterior Feature Rain Gutters
Garage Attached, Garage, Garage Door Opener, Garage Faces Front, Kitchen Level, Level Driveway
Garage Spaces 2.0
Fence Fenced, Wood
Pool In Ground, Private, Vinyl
Community Features Clubhouse, Homeowners Assoc, Near Schools, Near Shopping, Playground, Pool, Tennis Court(s)
Utilities Available Cable Available, Electricity Available, Natural Gas Available, Phone Available, Sewer Available, Underground Utilities, Water Available
Waterfront Description None
View Other
Roof Type Composition
Street Surface Asphalt
Accessibility None
Handicap Access None
Porch Covered, Deck
Parking Type Attached, Garage, Garage Door Opener, Garage Faces Front, Kitchen Level, Level Driveway
Total Parking Spaces 2
Private Pool true
Building
Lot Description Back Yard, Landscaped, Level
Story One and One Half
Foundation Slab
Sewer Public Sewer
Water Public
Architectural Style Traditional
Level or Stories One and One Half
Structure Type HardiPlank Type
New Construction No
Construction Status Resale
Schools
Elementary Schools Macedonia
Middle Schools Creekland - Cherokee
High Schools Creekview
Others
HOA Fee Include Swim,Tennis
Senior Community no
Restrictions false
Tax ID 03N10C 119
Acceptable Financing 1031 Exchange, Cash, Conventional, FHA, VA Loan
Listing Terms 1031 Exchange, Cash, Conventional, FHA, VA Loan
Special Listing Condition None


"My job is to find and attract mastery-based agents to the office, protect the culture, and make sure everyone is happy! "






