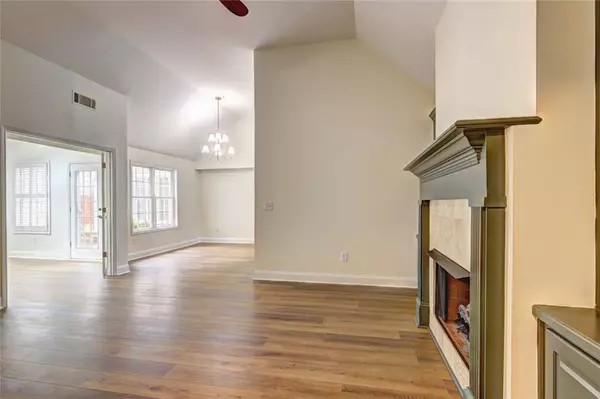
4 Beds
3 Baths
2,277 SqFt
4 Beds
3 Baths
2,277 SqFt
Key Details
Property Type Single Family Home
Sub Type Single Family Residence
Listing Status Active
Purchase Type For Sale
Square Footage 2,277 sqft
Price per Sqft $188
Subdivision Downing Creek
MLS Listing ID 7473352
Style Cottage
Bedrooms 4
Full Baths 3
Construction Status Updated/Remodeled
HOA Fees $325
HOA Y/N Yes
Originating Board First Multiple Listing Service
Year Built 2003
Annual Tax Amount $429
Tax Year 2023
Lot Size 1,799 Sqft
Acres 0.0413
Property Description
This charming 4/3 home sits at the end of a quiet cul-de-sac in the highly sought-after Villas at Downing Creek neighborhood, an active adult community.
The home has been fully remodeled with picture perfect details, professionally designed. New interior paint, flooring, and light fixtures throughout. The first floor boasts soaring ceilings, plantation shutters, a living room with gas fireplace and bookcases, charming sunroom with accompanying courtyard patio, and the kitchen has gorgeous cabinetry & elegant marble counters.
The master suite is conveniently located on the main floor. The oversized bedroom has vaulted ceilings, a walk-in closet, and overlooks the private courtyard. And the master bath is a stunner - with bespoke details.
The garden level has two 2 bedrooms with closets, and a common bathroom. Perfect for guests, an office, home gym, or a hobby room.
New roof, AC, and exterior paint. And don’t worry – the HOA is incredible and handles all exterior maintenance and landscaping. Zero maintenance, life doesn’t get any easier!
Location
State GA
County Cherokee
Lake Name None
Rooms
Bedroom Description Master on Main,Oversized Master,Sitting Room
Other Rooms None
Basement Daylight, Exterior Entry, Finished, Finished Bath, Interior Entry
Main Level Bedrooms 2
Dining Room Open Concept
Interior
Interior Features Bookcases, Cathedral Ceiling(s), Double Vanity, Entrance Foyer, High Ceilings 10 ft Lower, High Ceilings 10 ft Main, High Speed Internet, Walk-In Closet(s)
Heating Central
Cooling Central Air
Flooring Carpet, Ceramic Tile, Laminate
Fireplaces Number 1
Fireplaces Type Gas Log, Living Room
Window Features Double Pane Windows,Insulated Windows,Plantation Shutters
Appliance Dishwasher, Disposal, Electric Range, Gas Water Heater, Microwave, Refrigerator, Self Cleaning Oven
Laundry In Hall, Laundry Room, Main Level
Exterior
Exterior Feature Courtyard
Garage Driveway, Garage, Garage Door Opener, Garage Faces Front, Kitchen Level, Level Driveway
Garage Spaces 2.0
Fence None
Pool None
Community Features Clubhouse, Homeowners Assoc, Near Schools, Near Shopping, Street Lights
Utilities Available Cable Available, Electricity Available, Natural Gas Available, Sewer Available, Water Available
Waterfront Description None
View Trees/Woods
Roof Type Composition
Street Surface Asphalt
Accessibility None
Handicap Access None
Porch Front Porch, Patio
Parking Type Driveway, Garage, Garage Door Opener, Garage Faces Front, Kitchen Level, Level Driveway
Private Pool false
Building
Lot Description Cul-De-Sac, Front Yard, Landscaped, Zero Lot Line
Story Two
Foundation Concrete Perimeter
Sewer Public Sewer
Water Public
Architectural Style Cottage
Level or Stories Two
Structure Type Cement Siding,Stone
New Construction No
Construction Status Updated/Remodeled
Schools
Elementary Schools Liberty - Cherokee
Middle Schools Freedom - Cherokee
High Schools Cherokee
Others
HOA Fee Include Maintenance Grounds,Pest Control,Sewer,Termite,Trash,Water
Senior Community yes
Restrictions false
Tax ID 15N07J 062
Special Listing Condition None


"My job is to find and attract mastery-based agents to the office, protect the culture, and make sure everyone is happy! "






