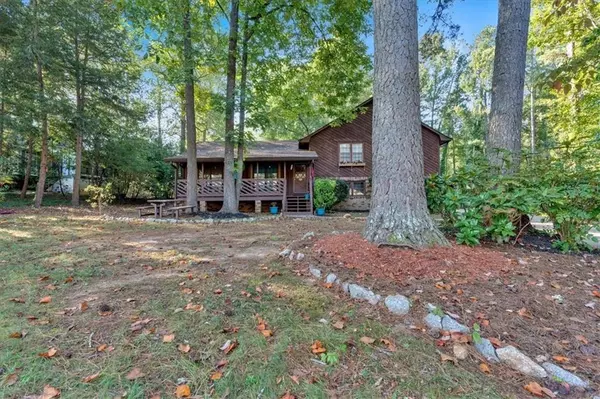
3 Beds
2 Baths
1,216 SqFt
3 Beds
2 Baths
1,216 SqFt
Key Details
Property Type Single Family Home
Sub Type Single Family Residence
Listing Status Active
Purchase Type For Sale
Square Footage 1,216 sqft
Price per Sqft $267
Subdivision Brannons Branch S/D
MLS Listing ID 7470216
Style Other
Bedrooms 3
Full Baths 2
Construction Status Resale
HOA Y/N No
Originating Board First Multiple Listing Service
Year Built 1978
Annual Tax Amount $2,556
Tax Year 2023
Lot Size 0.675 Acres
Acres 0.675
Property Description
Downstairs, you'll find a finished bonus room in the basement, which can easily serve as a 4th bedroom, home office, or creative space—whatever fits your needs. The large backyard offers endless potential for entertaining, gardening, or just enjoying some peace and quiet.
The detached garage is a versatile bonus, whether you're looking to convert it into an in-law suite or take advantage of its short-term rental potential. With no HOA and no rental restrictions, you have the freedom to live and invest on your terms.
Conveniently located near local amenities, this home offers a world of possibilities. Whether you’re a growing family, an investor, or just someone who values flexibility, 1981 Brannon Way could be your perfect match!
Location
State GA
County Douglas
Lake Name None
Rooms
Bedroom Description Other
Other Rooms Garage(s), Shed(s)
Basement Driveway Access, Exterior Entry, Finished, Full, Interior Entry
Dining Room Other
Interior
Interior Features Other
Heating Electric
Cooling Central Air
Flooring Carpet, Ceramic Tile, Laminate
Fireplaces Number 1
Fireplaces Type Brick
Window Features None
Appliance Electric Range
Laundry In Basement
Exterior
Exterior Feature Private Yard
Garage Detached, Level Driveway, Garage Faces Side
Fence Back Yard, Privacy
Pool None
Community Features Near Schools
Utilities Available Cable Available, Electricity Available, Phone Available, Water Available
Waterfront Description None
View Other
Roof Type Composition
Street Surface Asphalt
Accessibility None
Handicap Access None
Porch Side Porch, Screened
Parking Type Detached, Level Driveway, Garage Faces Side
Total Parking Spaces 3
Private Pool false
Building
Lot Description Back Yard, Level
Story Multi/Split
Foundation Concrete Perimeter, Pillar/Post/Pier
Sewer Septic Tank
Water Public
Architectural Style Other
Level or Stories Multi/Split
Structure Type Wood Siding,Frame
New Construction No
Construction Status Resale
Schools
Elementary Schools Annette Winn
Middle Schools Turner - Douglas
High Schools Lithia Springs
Others
Senior Community no
Restrictions false
Tax ID 04751820008
Acceptable Financing Cash, FHA, USDA Loan, VA Loan
Listing Terms Cash, FHA, USDA Loan, VA Loan
Special Listing Condition None


"My job is to find and attract mastery-based agents to the office, protect the culture, and make sure everyone is happy! "






