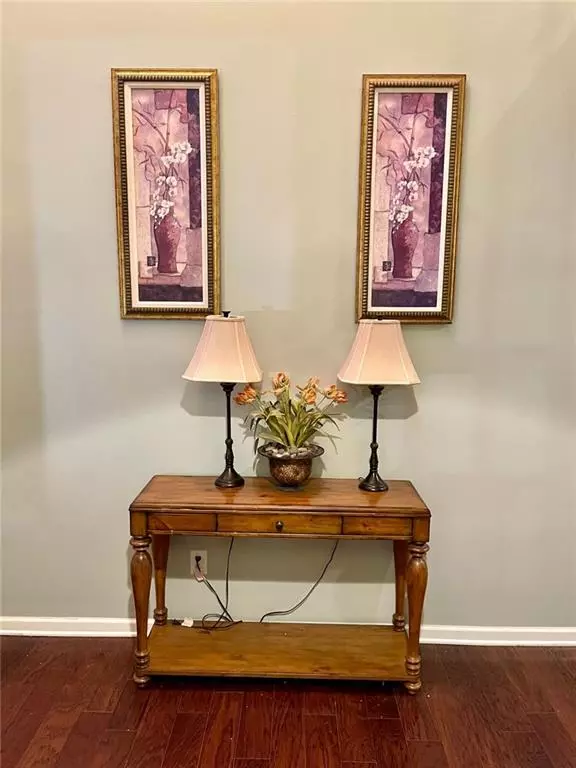
4 Beds
3 Baths
3,696 SqFt
4 Beds
3 Baths
3,696 SqFt
Key Details
Property Type Single Family Home
Sub Type Single Family Residence
Listing Status Active
Purchase Type For Sale
Square Footage 3,696 sqft
Price per Sqft $151
Subdivision Hamilton Manor
MLS Listing ID 7469171
Style Traditional
Bedrooms 4
Full Baths 3
Construction Status Resale
HOA Fees $350
HOA Y/N Yes
Originating Board First Multiple Listing Service
Year Built 2013
Annual Tax Amount $4,688
Tax Year 2023
Lot Size 10,890 Sqft
Acres 0.25
Property Description
for hosting. The spacious kitchen boasts granite countertops, a large island, stainless steel appliances, and ample cabinet space—perfect for large
gatherings. This opens up to the large family room with a cozy fireplace, creating a warm and inviting atmosphere. Upstairs, the large owner’s suite
includes a tranquil sitting area, along with a spy like en-suite featuring double vanities, a tiled stand-alone shower, a relaxing garden tub and an
oversized walk-in closet, as well as 3 additional generous size bedrooms. The home is completed by a beautifully landscaped yard and a two car garage, all in a desirable community and top-rated schools. In close proximity to parks, restaurants, and shopping, this home offers both tranquility and
convenience. With easy access to I-85, commuting is a breeze
Location
State GA
County Gwinnett
Lake Name None
Rooms
Bedroom Description None
Other Rooms None
Basement None
Dining Room Separate Dining Room
Interior
Interior Features Other
Heating Central
Cooling Central Air
Flooring Carpet, Ceramic Tile, Hardwood, Stone
Fireplaces Number 1
Fireplaces Type Family Room
Window Features None
Appliance Dishwasher, Disposal, Gas Oven, Gas Range, Microwave, Range Hood, Refrigerator, Self Cleaning Oven
Laundry Laundry Room
Exterior
Exterior Feature None
Garage Garage
Garage Spaces 2.0
Fence None
Pool None
Community Features None
Utilities Available Cable Available, Electricity Available, Natural Gas Available, Phone Available, Sewer Available
Waterfront Description None
View Other
Roof Type Composition
Street Surface None
Accessibility None
Handicap Access None
Porch Patio
Parking Type Garage
Total Parking Spaces 2
Private Pool false
Building
Lot Description Other
Story Two
Foundation Slab
Sewer Public Sewer
Water Public
Architectural Style Traditional
Level or Stories Two
Structure Type Brick
New Construction No
Construction Status Resale
Schools
Elementary Schools Puckett'S Mill
Middle Schools Osborne
High Schools Mill Creek
Others
Senior Community no
Restrictions false
Tax ID R3002A440
Special Listing Condition None


"My job is to find and attract mastery-based agents to the office, protect the culture, and make sure everyone is happy! "






