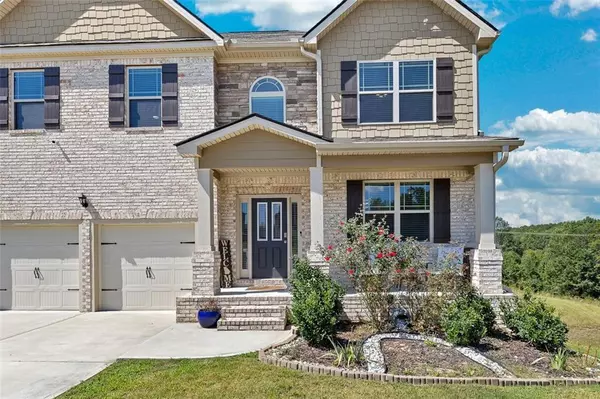
4 Beds
2.5 Baths
2,586 SqFt
4 Beds
2.5 Baths
2,586 SqFt
Key Details
Property Type Single Family Home
Sub Type Single Family Residence
Listing Status Active
Purchase Type For Sale
Square Footage 2,586 sqft
Price per Sqft $191
Subdivision Preserves At Harbins Ridge
MLS Listing ID 7461287
Style Craftsman,Modern
Bedrooms 4
Full Baths 2
Half Baths 1
Construction Status Updated/Remodeled
HOA Fees $750
HOA Y/N Yes
Originating Board First Multiple Listing Service
Year Built 2021
Annual Tax Amount $5,580
Tax Year 2023
Lot Size 0.470 Acres
Acres 0.47
Property Description
Located in the gated Preserves at Harbins Ridge and within the highly sought-after Archer school district, this 3-year-old brick-front home offers luxury living in a peaceful cul-de-sac. Skip the wait for new construction and enjoy resort-style amenities that include a pool, tennis courts, and a playground.
Step inside to a grand 2-story foyer with gleaming hardwood floors and a stunning wrought iron staircase. The formal dining room, featuring coffered ceilings, flows seamlessly into the versatile flex space, perfect for a home office or sitting area.
At the heart of the home, the gourmet kitchen will inspire your inner chef with granite countertops, stainless steel appliances, a double oven, and a large island. The open-concept design connects the kitchen to a bright breakfast area and a cozy living room, complete with coffered ceilings and a rustic stone fireplace—ideal for gatherings or relaxing evenings.
Step outside to your covered, screened deck with recessed lighting and dual ceiling fans, offering the perfect year-round retreat. Overlooking a spacious backyard and serene natural views, it’s an entertainer’s dream.
Upstairs, the owner’s suite is a true showstopper, with tray ceilings, crown molding, and a spa-like ensuite featuring a soaking tub, separate glass shower, double vanity, and an expansive walk-in closet. Three additional sun-filled bedrooms share a thoughtfully designed guest bathroom.
With an unfinished basement offering endless possibilities and an upstairs laundry room for convenience, this home is the complete package. Schedule your tour today and discover the lifestyle that awaits!
Location
State GA
County Gwinnett
Lake Name None
Rooms
Bedroom Description Oversized Master,Roommate Floor Plan
Other Rooms None
Basement Daylight, Exterior Entry, Full, Interior Entry, Unfinished, Bath/Stubbed
Dining Room Separate Dining Room, Open Concept
Interior
Interior Features High Ceilings 9 ft Main, High Ceilings 9 ft Lower, High Ceilings 9 ft Upper, Entrance Foyer 2 Story, Coffered Ceiling(s), Crown Molding, Double Vanity, Recessed Lighting, Smart Home, Tray Ceiling(s), Walk-In Closet(s), Entrance Foyer
Heating Central, Natural Gas, Zoned
Cooling Ceiling Fan(s), Central Air, Zoned, Electric
Flooring Carpet, Hardwood, Laminate, Luxury Vinyl
Fireplaces Number 1
Fireplaces Type Stone, Living Room, Gas Log
Window Features Double Pane Windows,Shutters
Appliance Double Oven, Dishwasher, Refrigerator, Gas Range, Gas Oven, Microwave, Self Cleaning Oven
Laundry Laundry Room, Upper Level
Exterior
Exterior Feature None
Garage Attached, Garage Door Opener, Driveway, Garage, Garage Faces Front, Kitchen Level, Level Driveway
Garage Spaces 2.0
Fence None
Pool None
Community Features Gated, Homeowners Assoc, Playground, Pool, Sidewalks, Street Lights, Tennis Court(s), Near Schools
Utilities Available Cable Available, Electricity Available, Natural Gas Available, Sewer Available, Underground Utilities, Water Available
Waterfront Description None
View Trees/Woods
Roof Type Composition
Street Surface Paved
Accessibility None
Handicap Access None
Porch Deck, Covered, Front Porch, Screened
Parking Type Attached, Garage Door Opener, Driveway, Garage, Garage Faces Front, Kitchen Level, Level Driveway
Total Parking Spaces 2
Private Pool false
Building
Lot Description Back Yard, Cul-De-Sac, Level, Sprinklers In Front, Sprinklers In Rear, Front Yard
Story Three Or More
Foundation Combination, Concrete Perimeter
Sewer Public Sewer
Water Public
Architectural Style Craftsman, Modern
Level or Stories Three Or More
Structure Type Brick,Brick Front,Wood Siding
New Construction No
Construction Status Updated/Remodeled
Schools
Elementary Schools Harbins
Middle Schools Mcconnell
High Schools Archer
Others
HOA Fee Include Maintenance Grounds,Swim,Tennis
Senior Community no
Restrictions false
Tax ID R5318 133
Acceptable Financing FHA, Conventional, Cash, VA Loan
Listing Terms FHA, Conventional, Cash, VA Loan
Special Listing Condition None


"My job is to find and attract mastery-based agents to the office, protect the culture, and make sure everyone is happy! "






