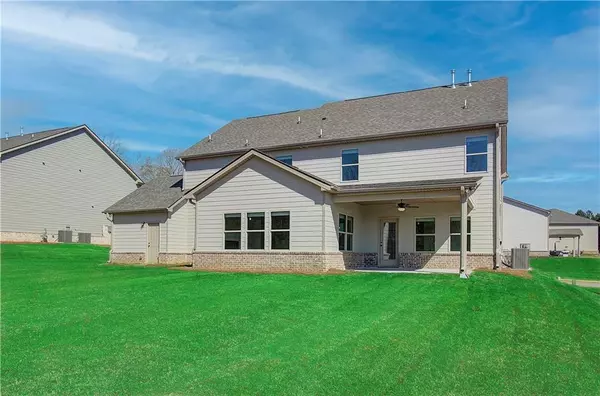
5 Beds
3.5 Baths
3,402 SqFt
5 Beds
3.5 Baths
3,402 SqFt
Key Details
Property Type Single Family Home
Sub Type Single Family Residence
Listing Status Active
Purchase Type For Sale
Square Footage 3,402 sqft
Price per Sqft $173
Subdivision Trinity Park
MLS Listing ID 7453979
Style Contemporary,Craftsman
Bedrooms 5
Full Baths 3
Half Baths 1
Construction Status New Construction
HOA Fees $750
HOA Y/N Yes
Originating Board First Multiple Listing Service
Year Built 2024
Tax Year 2024
Lot Size 10,890 Sqft
Acres 0.25
Property Description
The beautiful Stonefield floor plan features 5 bedrooms and 3.5 bathrooms, designed for modern living. The spacious open-concept kitchen is a highlight, boasting an oversized island and an adjoining breakfast area that overlooks the family room, making it perfect for gatherings.
The flexible living space offers a bright and airy living room, ideal for a home office or a quiet library. Host family celebrations in the elegant dining room, complete with coffered ceilings that add a touch of sophistication.
Retreat to the luxurious primary suite, a serene oasis featuring an expansive walk-in closet, two separate vanities, a soaking tub, and a walk-in shower for ultimate relaxation.
Upstairs, the spacious loft area and media room provide endless possibilities—whether you envision a game room or a second living space for unwinding. Discover the perfect blend of comfort and elegance at Trinity Park!
Location
State GA
County Henry
Lake Name None
Rooms
Bedroom Description Oversized Master,Sitting Room,Other
Other Rooms None
Basement None
Main Level Bedrooms 1
Dining Room Separate Dining Room, Other
Interior
Interior Features Coffered Ceiling(s), Entrance Foyer, Entrance Foyer 2 Story, Smart Home, Tray Ceiling(s), Walk-In Closet(s), Other
Heating Central, Natural Gas, Zoned
Cooling Central Air, Dual, Zoned, Other
Flooring Carpet, Ceramic Tile, Vinyl
Fireplaces Number 1
Fireplaces Type Family Room
Window Features Aluminum Frames,Shutters,Storm Window(s)
Appliance Dishwasher, Disposal, Gas Cooktop, Microwave
Laundry In Hall, Upper Level, Other
Exterior
Exterior Feature Private Yard
Garage Attached, Garage, Garage Door Opener, Kitchen Level, Level Driveway
Garage Spaces 3.0
Fence None
Pool None
Community Features Homeowners Assoc, Sidewalks, Street Lights
Utilities Available Cable Available, Phone Available, Underground Utilities
Waterfront Description None
View Other
Roof Type Composition,Shingle
Street Surface Asphalt,Paved
Accessibility None
Handicap Access None
Porch Deck
Parking Type Attached, Garage, Garage Door Opener, Kitchen Level, Level Driveway
Private Pool false
Building
Lot Description Back Yard, Cleared, Front Yard, Landscaped, Level, Private
Story Two
Foundation Slab
Sewer Public Sewer
Water Public
Architectural Style Contemporary, Craftsman
Level or Stories Two
Structure Type Brick,Brick 4 Sides,Fiber Cement
New Construction No
Construction Status New Construction
Schools
Elementary Schools Timber Ridge - Henry
Middle Schools Union Grove
High Schools Union Grove
Others
HOA Fee Include Maintenance Grounds
Senior Community no
Restrictions true
Ownership Fee Simple
Acceptable Financing Cash, Conventional, FHA, VA Loan
Listing Terms Cash, Conventional, FHA, VA Loan
Financing no
Special Listing Condition None


"My job is to find and attract mastery-based agents to the office, protect the culture, and make sure everyone is happy! "






