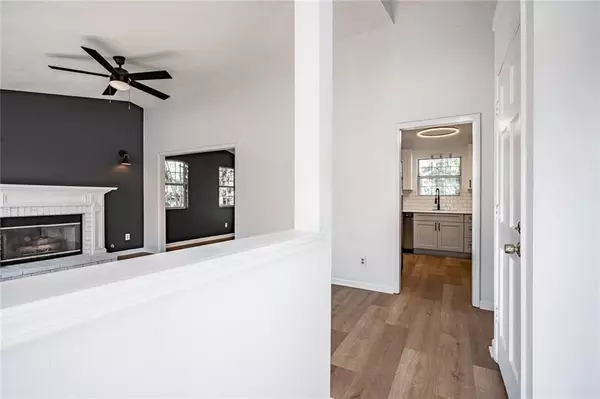
3 Beds
2 Baths
2,100 SqFt
3 Beds
2 Baths
2,100 SqFt
Key Details
Property Type Single Family Home
Sub Type Single Family Residence
Listing Status Active
Purchase Type For Rent
Square Footage 2,100 sqft
Subdivision Johnstons Crossing
MLS Listing ID 7444944
Style Traditional
Bedrooms 3
Full Baths 2
HOA Y/N No
Originating Board First Multiple Listing Service
Year Built 1992
Available Date 2024-11-15
Lot Size 8,694 Sqft
Acres 0.1996
Property Description
Location
State GA
County Cobb
Lake Name None
Rooms
Bedroom Description Split Bedroom Plan
Other Rooms None
Basement Daylight, Finished, Finished Bath, Partial
Dining Room Separate Dining Room
Interior
Interior Features Disappearing Attic Stairs, Entrance Foyer, High Ceilings 9 ft Lower, High Ceilings 9 ft Main, High Ceilings 9 ft Upper, High Speed Internet, Vaulted Ceiling(s)
Heating Central, Natural Gas
Cooling Central Air
Flooring Carpet, Hardwood, Luxury Vinyl, Tile
Fireplaces Number 1
Fireplaces Type Family Room
Window Features Bay Window(s),Double Pane Windows,Skylight(s)
Appliance Dishwasher, Electric Range, Gas Water Heater, Microwave, Refrigerator
Laundry In Basement, Laundry Room
Exterior
Exterior Feature Garden, Private Entrance, Private Yard
Garage Garage, Garage Faces Side
Garage Spaces 1.0
Fence Back Yard, Privacy, Wood
Pool None
Community Features None
Utilities Available Cable Available, Electricity Available, Natural Gas Available, Sewer Available, Water Available
Waterfront Description None
View Trees/Woods
Roof Type Composition
Street Surface Paved
Accessibility None
Handicap Access None
Porch Rear Porch, Screened
Parking Type Garage, Garage Faces Side
Total Parking Spaces 3
Private Pool false
Building
Lot Description Corner Lot
Story Multi/Split
Architectural Style Traditional
Level or Stories Multi/Split
Structure Type Cement Siding
New Construction No
Schools
Elementary Schools Clay-Harmony Leland
Middle Schools Lindley
High Schools Pebblebrook
Others
Senior Community no
Tax ID 18006401080


"My job is to find and attract mastery-based agents to the office, protect the culture, and make sure everyone is happy! "






