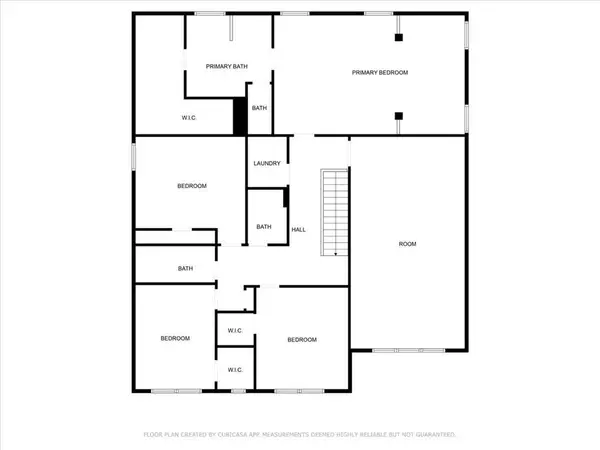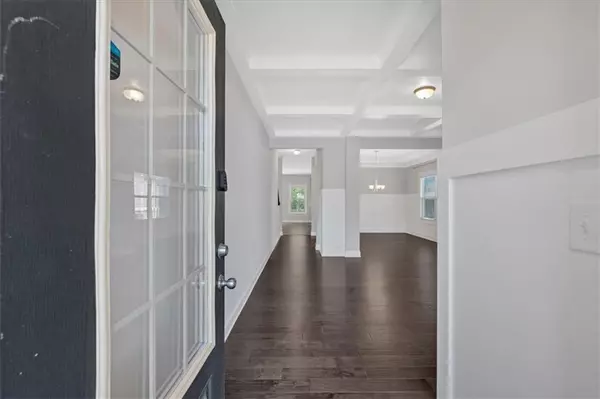
5 Beds
4 Baths
4,001 SqFt
5 Beds
4 Baths
4,001 SqFt
Key Details
Property Type Single Family Home
Sub Type Single Family Residence
Listing Status Active
Purchase Type For Sale
Square Footage 4,001 sqft
Price per Sqft $152
Subdivision Carter Grove
MLS Listing ID 7445020
Style Traditional
Bedrooms 5
Full Baths 4
Construction Status Resale
HOA Fees $500
HOA Y/N Yes
Originating Board First Multiple Listing Service
Year Built 2017
Annual Tax Amount $3,949
Tax Year 2023
Lot Size 10,454 Sqft
Acres 0.24
Property Description
Upstairs, there are three large bedrooms and two bathrooms (one bathroom includes double sinks). The Laundry Room is conveniently located on the second floor, as is the Primary Suite. The large Primary Bedroom includes upgraded crown molding, a tray ceiling and a large Sitting Room. The ensuite bathroom features many upgrades including an oversized frameless shower with rainfall shower head, tile surround and built-in bench, granite countertops, oversized garden tub and massive walk-in closet. Completing the second floor is an oversized Media Room that is pre-wired for a projector and has additional insulation installed on all sides for sound-dampening.
This home is Energy-Star Certified and includes a tankless gas water heater with a recirculation pump, smart thermostats, and spray-foam insulation. The flooring has been upgraded recently to include hardwood in the living areas, ceramic tile in the Kitchen, Laundry Room and bathrooms, and high-end, stain resistant carpet in the bedrooms. The neighborhood amenities include tennis courts, a swimming pool, clubhouse, playground, extra-wide sidewalks, and close proximity to Woodland Hills Golf Course. Owner is a licensed Georgia real estate broker. Refrigerator remains!
Location
State GA
County Bartow
Lake Name None
Rooms
Bedroom Description Oversized Master,Sitting Room
Other Rooms None
Basement None
Main Level Bedrooms 1
Dining Room Separate Dining Room
Interior
Interior Features Coffered Ceiling(s), Crown Molding, Disappearing Attic Stairs, Double Vanity, High Ceilings 9 ft Main, High Ceilings 9 ft Upper, High Speed Internet, Recessed Lighting, Tray Ceiling(s), Walk-In Closet(s)
Heating Central, Electric
Cooling Central Air, Electric
Flooring Carpet, Ceramic Tile, Hardwood
Fireplaces Number 1
Fireplaces Type Electric, Family Room, Gas Log, Raised Hearth, Stone, Ventless
Window Features Double Pane Windows,Insulated Windows
Appliance Dishwasher, Disposal, Double Oven, Electric Oven, Gas Cooktop, Gas Water Heater, Microwave, Refrigerator, Tankless Water Heater
Laundry Electric Dryer Hookup, In Hall, Laundry Room, Upper Level
Exterior
Exterior Feature Private Yard
Garage Driveway, Garage, Garage Door Opener, Garage Faces Front
Garage Spaces 3.0
Fence Back Yard, Fenced, Privacy, Wood
Pool None
Community Features Clubhouse, Golf, Homeowners Assoc, Near Schools, Pickleball, Playground, Pool, Sidewalks, Street Lights, Tennis Court(s)
Utilities Available Cable Available, Electricity Available, Natural Gas Available, Phone Available, Sewer Available, Underground Utilities, Water Available
Waterfront Description None
View Trees/Woods
Roof Type Composition,Shingle
Street Surface Asphalt
Accessibility None
Handicap Access None
Porch Covered, Front Porch, Patio, Rear Porch
Parking Type Driveway, Garage, Garage Door Opener, Garage Faces Front
Private Pool false
Building
Lot Description Back Yard, Cul-De-Sac, Front Yard, Landscaped
Story Two
Foundation Slab
Sewer Public Sewer
Water Public
Architectural Style Traditional
Level or Stories Two
Structure Type Brick,HardiPlank Type,Stone
New Construction No
Construction Status Resale
Schools
Elementary Schools Cartersville
Middle Schools Cartersville
High Schools Cartersville
Others
HOA Fee Include Maintenance Grounds,Swim,Tennis
Senior Community no
Restrictions false
Tax ID C124 0001 051
Special Listing Condition None


"My job is to find and attract mastery-based agents to the office, protect the culture, and make sure everyone is happy! "






