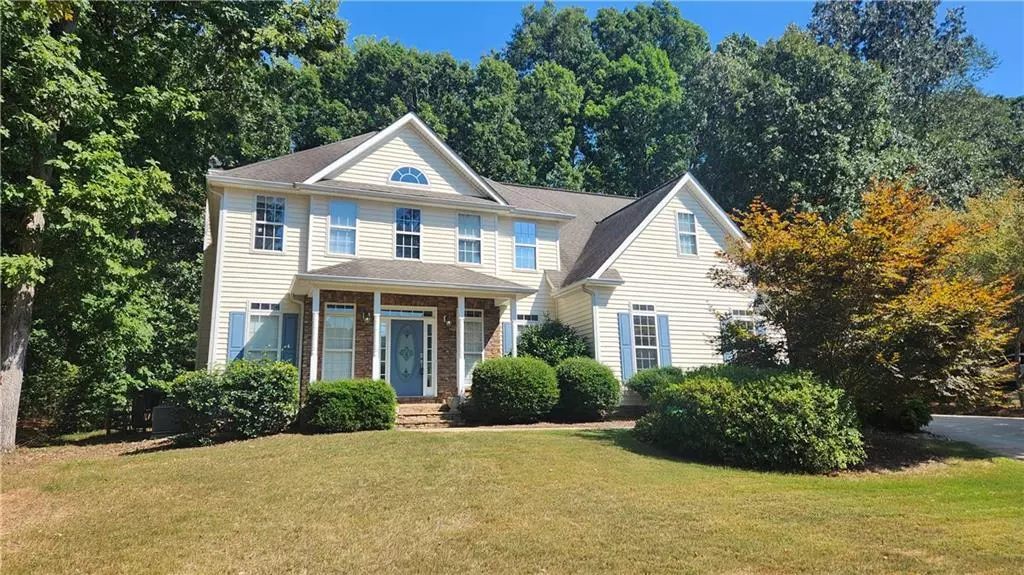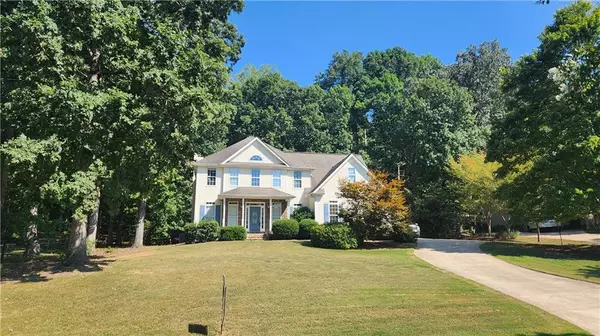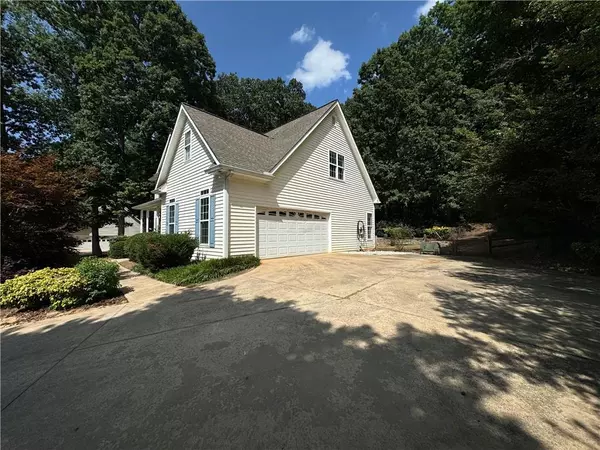
5 Beds
3 Baths
2,376 SqFt
5 Beds
3 Baths
2,376 SqFt
Key Details
Property Type Single Family Home
Sub Type Single Family Residence
Listing Status Active
Purchase Type For Sale
Square Footage 2,376 sqft
Price per Sqft $209
Subdivision Northwalk
MLS Listing ID 7448048
Style Country,Craftsman,Traditional
Bedrooms 5
Full Baths 3
Construction Status Resale
HOA Fees $846
HOA Y/N Yes
Originating Board First Multiple Listing Service
Year Built 1999
Annual Tax Amount $3,873
Tax Year 2023
Lot Size 0.750 Acres
Acres 0.75
Property Description
swim/tennis subdivision that is conveniently situated near East Forsyth High School, Lake Lanier, Port Royale, and Bethel Park Boat Ramp.
Come home to your rocking chair front porch! As you enter the home you will be greeted by an elegant 2 story entry foyer leading to a
spacious living area that features a cozy fireplace, ideal for relaxation and entertainment. The open living concept boasts views from the
kitchen to the living space as well as a sit at breakfast bar and dining nook. The kitchen features all stainless steel appliances and an
oversized pantry closet. Plenty of living space with a dedicated dining room as well as a spacious office area that's perfect for those people
who work from home. The main level features an on-suite bedroom with private full bath. Head upstairs to find your master bedroom suite
with double vanity bathroom, walk-in closet, separate shower and jetted bathtub. Upstairs, you'll find 3 additional bedrooms with walk-in
closets, as well as another full bathroom and a dedicated laundry space. Head to the fenced in backyard and you will find a sprawling patio
area thats perfect for entertaining guests and spending time with family. Plenty of storage and vehicle space with the oversized 2 car
garage as well as the large parking pad area. The backyard also features a spot for your evening campfires. No rental restrictions.
Schedule your tour today!
Location
State GA
County Forsyth
Lake Name Lanier
Rooms
Bedroom Description Oversized Master
Other Rooms None
Basement Crawl Space
Main Level Bedrooms 1
Dining Room Seats 12+, Separate Dining Room
Interior
Interior Features Double Vanity, Entrance Foyer 2 Story, High Speed Internet, Recessed Lighting, Tray Ceiling(s), Walk-In Closet(s)
Heating Central
Cooling Ceiling Fan(s), Central Air
Flooring Carpet, Laminate
Fireplaces Number 1
Fireplaces Type Factory Built, Gas Starter, Living Room
Window Features None
Appliance Dishwasher, Gas Range, Gas Water Heater, Microwave, Refrigerator
Laundry In Hall, Laundry Room
Exterior
Exterior Feature Private Yard, Rain Gutters
Garage Attached, Driveway, Garage, Garage Door Opener, Garage Faces Side, Level Driveway
Garage Spaces 2.0
Fence Back Yard
Pool None
Community Features Homeowners Assoc, Near Schools, Pool, Street Lights, Tennis Court(s)
Utilities Available Cable Available, Electricity Available, Natural Gas Available, Phone Available, Underground Utilities, Water Available
Waterfront Description None
View Rural
Roof Type Shingle
Street Surface Asphalt,Concrete
Accessibility None
Handicap Access None
Porch Deck, Front Porch, Patio, Rear Porch
Parking Type Attached, Driveway, Garage, Garage Door Opener, Garage Faces Side, Level Driveway
Private Pool false
Building
Lot Description Back Yard, Cleared, Front Yard, Landscaped, Level
Story Two
Foundation None
Sewer Septic Tank
Water Public
Architectural Style Country, Craftsman, Traditional
Level or Stories Two
Structure Type Vinyl Siding
New Construction No
Construction Status Resale
Schools
Elementary Schools Chattahoochee - Forsyth
Middle Schools Little Mill
High Schools East Forsyth
Others
HOA Fee Include Maintenance Grounds,Maintenance Structure,Swim,Tennis
Senior Community no
Restrictions false
Tax ID 295 131
Special Listing Condition None


"My job is to find and attract mastery-based agents to the office, protect the culture, and make sure everyone is happy! "






