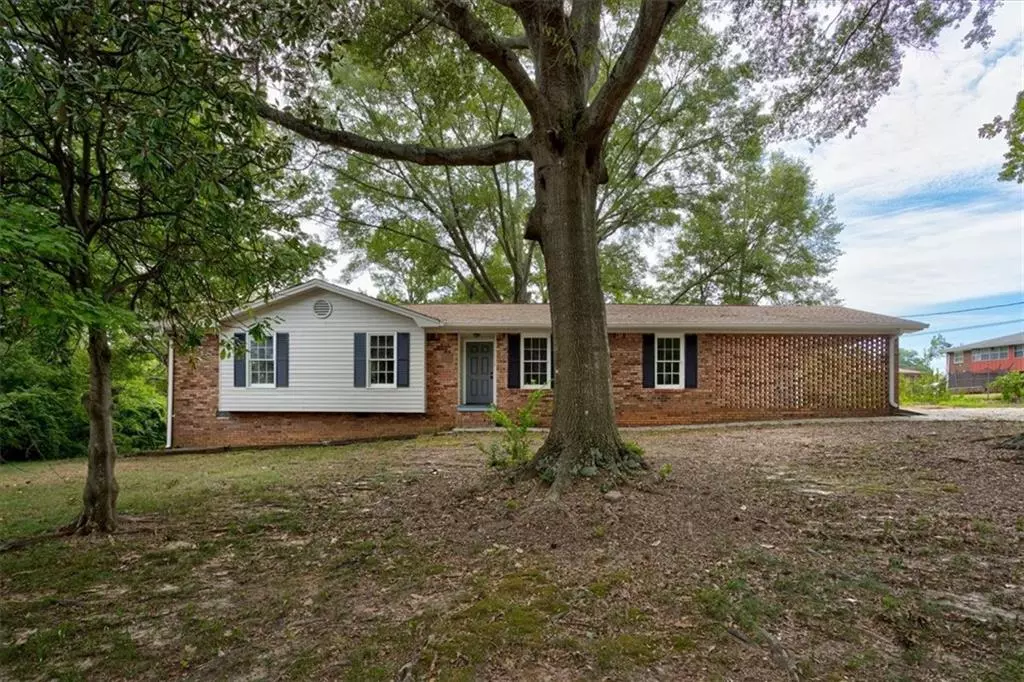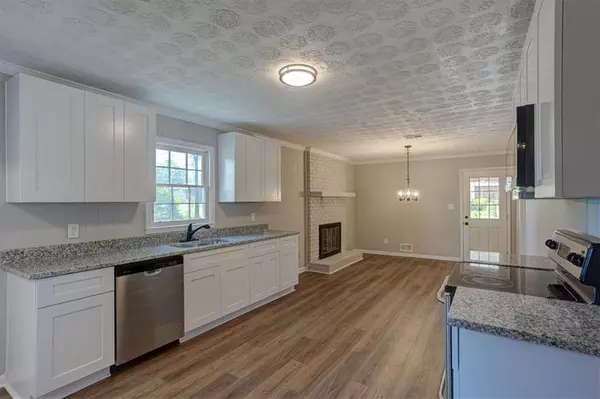
3 Beds
2 Baths
1,379 SqFt
3 Beds
2 Baths
1,379 SqFt
Key Details
Property Type Single Family Home
Sub Type Single Family Residence
Listing Status Active
Purchase Type For Sale
Square Footage 1,379 sqft
Price per Sqft $193
Subdivision Cherokee Manor
MLS Listing ID 7439619
Style Ranch
Bedrooms 3
Full Baths 2
Construction Status Resale
HOA Y/N No
Originating Board First Multiple Listing Service
Year Built 1968
Annual Tax Amount $125
Tax Year 2023
Lot Size 0.610 Acres
Acres 0.6102
Property Description
Step into comfort with this beautifully updated ranch home, boasting 3 bedrooms and 2 full bathrooms. Every corner of this home has been meticulously remodeled to offer a modern living experience. Enjoy the sleek new LVP flooring throughout, fresh interior and exterior paint, and stylish new cabinets that add a touch of elegance to the space. The kitchen is a chef’s dream with brand-new granite countertops and top-of-the-line appliances.
Situated on a spacious lot, this property features a gated entry, ensuring privacy and security for you and your loved ones. The expansive outdoor area offers ample space for relaxation and entertainment.
Located just minutes from shopping centers, restaurants, groceries, Publix, and more, this home combines convenience with contemporary design. Perfect for anyone looking for a turn-key property in a serene setting. Schedule your viewing today and see what makes this home truly special!
Location
State GA
County Douglas
Lake Name None
Rooms
Bedroom Description Master on Main
Other Rooms Shed(s)
Basement None
Main Level Bedrooms 3
Dining Room Open Concept, Other
Interior
Interior Features Other
Heating Central
Cooling Attic Fan, Central Air
Fireplaces Number 1
Fireplaces Type Brick
Window Features None
Appliance Dishwasher, Electric Range, Gas Water Heater
Laundry In Kitchen
Exterior
Exterior Feature Other
Garage Carport
Fence None
Pool None
Community Features None
Utilities Available Cable Available, Electricity Available, Natural Gas Available, Water Available
Waterfront Description None
View Other
Roof Type Shingle
Street Surface Paved
Accessibility None
Handicap Access None
Porch None
Parking Type Carport
Private Pool false
Building
Lot Description Back Yard
Story One
Foundation None
Sewer Septic Tank
Water Public
Architectural Style Ranch
Level or Stories One
Structure Type Brick 4 Sides,Vinyl Siding
New Construction No
Construction Status Resale
Schools
Elementary Schools Arbor Station
Middle Schools Yeager
High Schools Chapel Hill
Others
Senior Community no
Restrictions false
Tax ID 01290250163
Special Listing Condition None


"My job is to find and attract mastery-based agents to the office, protect the culture, and make sure everyone is happy! "






