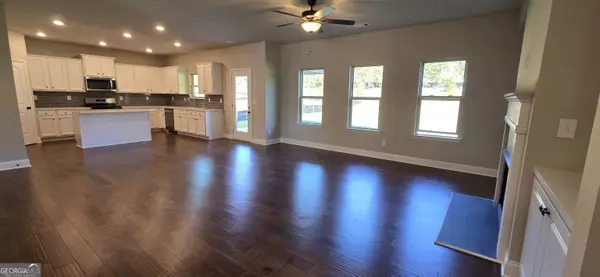
5 Beds
4 Baths
7,492 Sqft Lot
5 Beds
4 Baths
7,492 Sqft Lot
Key Details
Property Type Single Family Home
Sub Type Single Family Residence
Listing Status Active
Purchase Type For Sale
Subdivision The Estates At Brushy Fork
MLS Listing ID 10355655
Style Traditional
Bedrooms 5
Full Baths 4
Construction Status Under Construction
HOA Fees $495
HOA Y/N Yes
Year Built 2024
Annual Tax Amount $1
Tax Year 2022
Lot Size 7,492 Sqft
Property Description
Location
State GA
County Gwinnett
Rooms
Basement None
Main Level Bedrooms 1
Interior
Interior Features Bookcases, Double Vanity, High Ceilings, In-Law Floorplan, Pulldown Attic Stairs, Roommate Plan, Separate Shower, Soaking Tub, Split Bedroom Plan, Tile Bath, Tray Ceiling(s), Two Story Foyer, Vaulted Ceiling(s), Walk-In Closet(s)
Heating Natural Gas, Central
Cooling Electric, Central Air
Flooring Hardwood, Tile, Carpet, Laminate
Fireplaces Number 1
Fireplaces Type Factory Built, Family Room, Gas Log
Exterior
Garage Attached, Garage
Community Features Sidewalks, Street Lights
Utilities Available Underground Utilities, Cable Available, Sewer Connected, Electricity Available, High Speed Internet, Natural Gas Available, Phone Available, Water Available
Roof Type Composition
Building
Story Two
Sewer Public Sewer
Level or Stories Two
Construction Status Under Construction
Schools
Elementary Schools Magill
Middle Schools Grace Snell
High Schools South Gwinnett


"My job is to find and attract mastery-based agents to the office, protect the culture, and make sure everyone is happy! "






