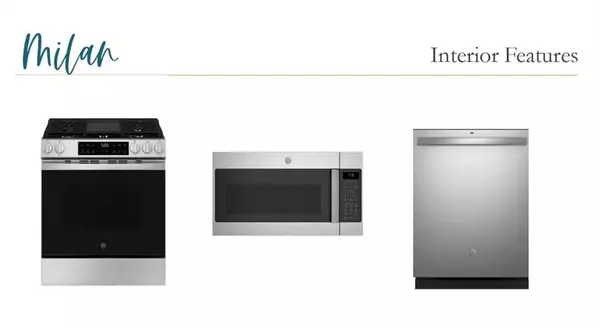
5 Beds
4 Baths
2,867 SqFt
5 Beds
4 Baths
2,867 SqFt
Key Details
Property Type Single Family Home
Sub Type Single Family Residence
Listing Status Active
Purchase Type For Sale
Square Footage 2,867 sqft
Price per Sqft $170
Subdivision Heron Bay
MLS Listing ID 7432505
Style Craftsman
Bedrooms 5
Full Baths 4
Construction Status Under Construction
HOA Fees $1,105
HOA Y/N Yes
Originating Board First Multiple Listing Service
Year Built 2024
Tax Year 2024
Lot Size 0.260 Acres
Acres 0.26
Property Description
For the active family, Heron Bay offers four miles of picturesque walking trails, perfect for morning jogs or evening strolls with loved ones. Engage in a friendly tennis match at the community court, or let the kids enjoy a day of fun at the Aquatic Center with its competition pool and thrilling waterslides. Equestrian enthusiasts will appreciate the on-site Equestrian Center, while lakefront parks with open-air pavilions and community fire pits provide the perfect backdrop for BBQs and cozy evenings.
Location
State GA
County Henry
Lake Name None
Rooms
Bedroom Description None
Other Rooms None
Basement None
Main Level Bedrooms 1
Dining Room Open Concept
Interior
Interior Features Disappearing Attic Stairs, Entrance Foyer, High Ceilings 9 ft Main
Heating Forced Air, Natural Gas
Cooling Ceiling Fan(s), Central Air
Flooring Carpet, Vinyl
Fireplaces Number 1
Fireplaces Type Family Room
Window Features None
Appliance Dishwasher, Disposal, Gas Range
Laundry Upper Level
Exterior
Exterior Feature Rain Gutters
Garage Driveway, Garage, Garage Door Opener
Garage Spaces 2.0
Fence None
Pool None
Community Features Clubhouse, Dog Park, Fitness Center, Homeowners Assoc, Lake, Park, Playground, Pool, Tennis Court(s)
Utilities Available Electricity Available, Natural Gas Available, Sewer Available, Underground Utilities, Water Available
Waterfront Description Lake Front
View Trees/Woods
Roof Type Composition,Shingle
Street Surface Asphalt
Accessibility None
Handicap Access None
Porch Patio
Parking Type Driveway, Garage, Garage Door Opener
Private Pool false
Building
Lot Description Level, Wooded
Story Two
Foundation Slab
Sewer Public Sewer
Water Public
Architectural Style Craftsman
Level or Stories Two
Structure Type Brick,Fiber Cement
New Construction No
Construction Status Under Construction
Schools
Elementary Schools Bethlehem - Henry
Middle Schools Luella
High Schools Luella
Others
HOA Fee Include Swim,Tennis
Senior Community no
Restrictions true
Financing no
Special Listing Condition None


"My job is to find and attract mastery-based agents to the office, protect the culture, and make sure everyone is happy! "






