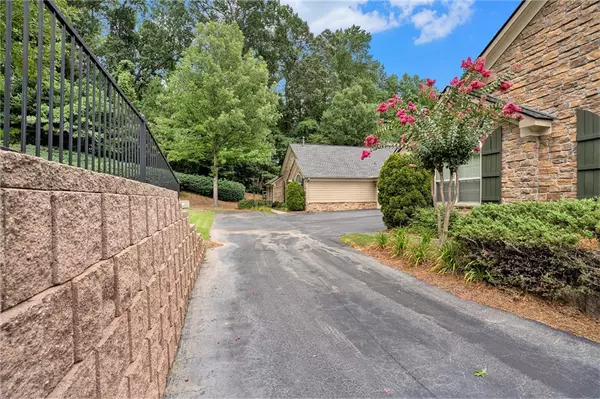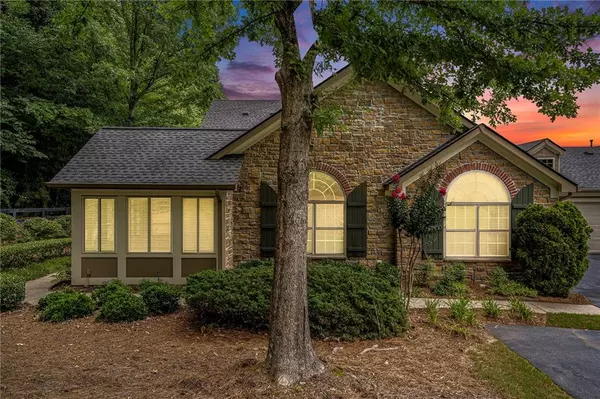
2 Beds
2 Baths
1,712 SqFt
2 Beds
2 Baths
1,712 SqFt
Key Details
Property Type Condo
Sub Type Condominium
Listing Status Pending
Purchase Type For Sale
Square Footage 1,712 sqft
Price per Sqft $245
Subdivision Stonebrooke Village
MLS Listing ID 7421735
Style Traditional
Bedrooms 2
Full Baths 2
Construction Status Resale
HOA Fees $300
HOA Y/N Yes
Originating Board First Multiple Listing Service
Year Built 2005
Annual Tax Amount $964
Tax Year 2023
Lot Size 2,178 Sqft
Acres 0.05
Property Description
Location
State GA
County Cobb
Lake Name None
Rooms
Bedroom Description Master on Main
Other Rooms None
Basement None
Main Level Bedrooms 2
Dining Room Dining L
Interior
Interior Features Disappearing Attic Stairs, Entrance Foyer
Heating Central, Forced Air
Cooling Ceiling Fan(s), Central Air, Electric
Flooring Hardwood, Ceramic Tile
Fireplaces Number 1
Fireplaces Type Gas Log
Window Features Double Pane Windows
Appliance Dishwasher, Electric Water Heater, Washer, Electric Range, Microwave, Dryer
Laundry In Hall, Main Level
Exterior
Exterior Feature Other
Garage Garage Door Opener, Garage, Kitchen Level, Level Driveway
Garage Spaces 2.0
Fence None
Pool None
Community Features Clubhouse, Fitness Center, Pool, Meeting Room, Homeowners Assoc, Near Shopping
Utilities Available Cable Available, Electricity Available
Waterfront Description None
View Trees/Woods
Roof Type Composition
Street Surface Asphalt
Accessibility None
Handicap Access None
Porch Patio
Parking Type Garage Door Opener, Garage, Kitchen Level, Level Driveway
Total Parking Spaces 2
Private Pool false
Building
Lot Description Level
Story One
Foundation Slab
Sewer Public Sewer
Water Public
Architectural Style Traditional
Level or Stories One
Structure Type Stone,Cement Siding
New Construction No
Construction Status Resale
Schools
Elementary Schools Frey
Middle Schools Durham
High Schools Harrison
Others
HOA Fee Include Trash,Water,Maintenance Grounds
Senior Community no
Restrictions true
Tax ID 20022402320
Ownership Condominium
Acceptable Financing Cash, Conventional
Listing Terms Cash, Conventional
Financing no
Special Listing Condition None


"My job is to find and attract mastery-based agents to the office, protect the culture, and make sure everyone is happy! "






