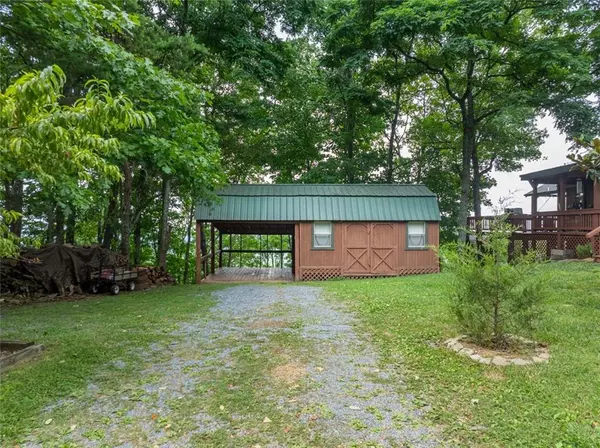
2 Beds
2 Baths
1,560 SqFt
2 Beds
2 Baths
1,560 SqFt
Key Details
Property Type Single Family Home
Sub Type Single Family Residence
Listing Status Active
Purchase Type For Sale
Square Footage 1,560 sqft
Price per Sqft $254
Subdivision Talking Rock Creek Properties
MLS Listing ID 7408188
Style Cabin
Bedrooms 2
Full Baths 2
Construction Status Resale
HOA Fees $695
HOA Y/N Yes
Originating Board First Multiple Listing Service
Year Built 1989
Tax Year 2023
Lot Size 1.430 Acres
Acres 1.43
Property Description
Nestled within the serene environs of Talking Rock Creek Resort, this charming 2-bedroom, 2-bathroom ranch-style home offers the perfect blend of rustic ambiance and contemporary features. Set on a wooded, sloping lot with a partial basement, this home promises privacy and picturesque living in a vibrant community.
Home Features:
Elegant and Functional Living Spaces: The heart of the home features a cozy kitchen with a breakfast bar, breakfast room, eat-in area, and a kitchen island, making it a chef’s delight. Solid surface countertops, a full suite of appliances including a self-cleaning oven, dishwasher, and refrigerator, along with a view to the family room, make this kitchen perfect for both cooking and entertaining.
Comfortable Bedrooms: The primary bedroom on the main level includes double closets and an en-suite bathroom with a shower. The additional bedroom is conveniently located in the basement, offering privacy and tranquility.
Luxury Touches: An additional full bathroom on the main level boasts a tub/shower combo with a soaking tub and whirlpool jets, adding a touch of spa-like luxury to the home.
Natural Materials and Cozy Fireplace: Hardwood floors flow throughout the living areas, with plush carpeting in the bedrooms for added comfort. A natural wood-burning fireplace in the main living area provides warmth and a focal point for gatherings.
Outdoor and Community Features:
Expansive Deck and Outdoor Storage: A large deck overlooking the wooded lot is perfect for outdoor relaxation or entertaining, complemented by exterior storage for convenience.
Recreational Opportunities: As part of the Talking Rock Creek Resort, enjoy access to a clubhouse, lake, fishing, fitness center, and more. The community is gated, providing security along with recreational facilities such as a park, playground, pool, and tennis courts.
Unique Location: This home is off the beaten path, offering a secluded feel with beautiful views, yet it remains connected to community activities thanks to an HOA with a regular social calendar.
Additional Amenities:
The home is equipped with a heat pump, ceiling fans, and central air for year-round comfort. Safety features include a smoke detector, security gate, security lights, and a comprehensive security system.
Detached Carport and Accessibility:
Parking is convenient with a detached carport, driveway, and kitchen-level access, ensuring easy entry and exit.
Nestled away in the peacefulness of Talking Rock Creek Resort, this home is an idyllic escape for those seeking a tranquil lifestyle close to nature, combined with the amenities and social opportunities of a well-established community. Embrace the chance to own a unique property where every day feels like a getaway!
Location
State GA
County Gordon
Lake Name None
Rooms
Bedroom Description Master on Main,Other,Oversized Master
Other Rooms Other
Basement Daylight, Exterior Entry, Interior Entry, Partial
Main Level Bedrooms 1
Dining Room None
Interior
Interior Features High Speed Internet, Other
Heating Heat Pump
Cooling Ceiling Fan(s), Central Air
Flooring Carpet, Ceramic Tile, Hardwood
Fireplaces Number 1
Fireplaces Type Family Room, Wood Burning Stove
Window Features Insulated Windows
Appliance Dishwasher, Disposal, Electric Cooktop, Electric Range, Self Cleaning Oven, Refrigerator
Laundry Electric Dryer Hookup, In Kitchen
Exterior
Exterior Feature Other, Private Entrance, Storage
Garage Carport, Driveway, Detached, Kitchen Level
Fence None
Pool None
Community Features Homeowners Assoc, Clubhouse, Lake, Fishing, Fitness Center, Gated, Park, Playground, Pool, Tennis Court(s)
Utilities Available Electricity Available, Other, Water Available
Waterfront Description None
View Mountain(s)
Roof Type Metal
Street Surface Paved
Accessibility None
Handicap Access None
Porch Covered, Deck, Front Porch, Rear Porch, Side Porch, Wrap Around
Parking Type Carport, Driveway, Detached, Kitchen Level
Private Pool false
Building
Lot Description Sloped, Steep Slope, Wooded
Story One
Foundation Combination
Sewer Septic Tank
Water Private
Architectural Style Cabin
Level or Stories One
Structure Type Lap Siding
New Construction No
Construction Status Resale
Schools
Elementary Schools Fairmount
Middle Schools Red Bud
High Schools Sonoraville
Others
HOA Fee Include Swim,Tennis
Senior Community no
Restrictions true
Tax ID 1141 232
Acceptable Financing Cash, Conventional, FHA, FHA 203(k), Other
Listing Terms Cash, Conventional, FHA, FHA 203(k), Other
Special Listing Condition None


"My job is to find and attract mastery-based agents to the office, protect the culture, and make sure everyone is happy! "






