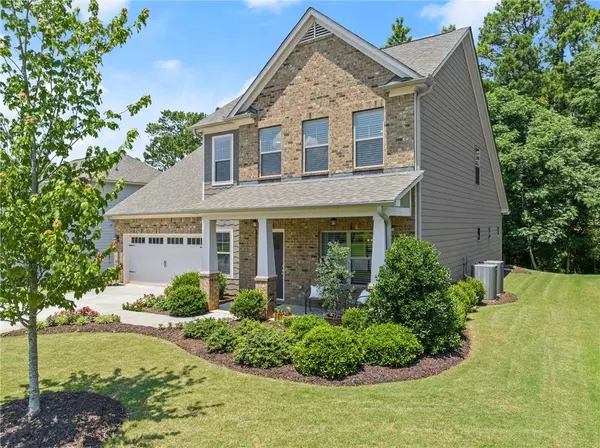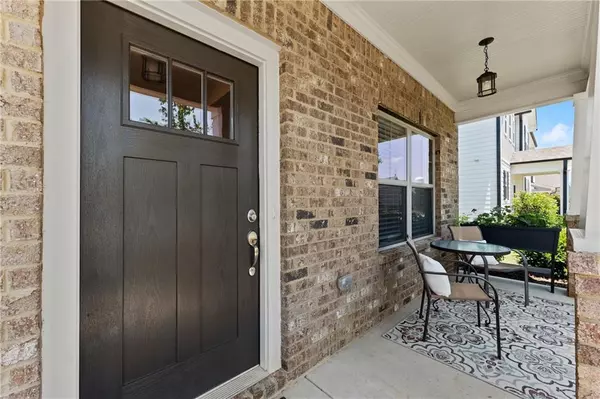
3 Beds
2.5 Baths
2,260 SqFt
3 Beds
2.5 Baths
2,260 SqFt
Key Details
Property Type Single Family Home
Sub Type Single Family Residence
Listing Status Active
Purchase Type For Sale
Square Footage 2,260 sqft
Price per Sqft $207
Subdivision Traditions Of Braselton
MLS Listing ID 7400590
Style Craftsman,Traditional
Bedrooms 3
Full Baths 2
Half Baths 1
Construction Status Resale
HOA Y/N Yes
Originating Board First Multiple Listing Service
Year Built 2019
Annual Tax Amount $3,920
Tax Year 2023
Lot Size 10,018 Sqft
Acres 0.23
Property Description
Inside, you will appreciate the well-designed modern and open layout, with a well-appointed dining room, a gourmet kitchen with a spacious walk-in pantry, and a relaxing family room with cozy fireplace. Large windows overlook a covered patio with beautiful tree-lined views and gorgeous evening sunsets. The lovely first floor owner’s suite features a tray ceiling, deluxe bath with soaking tub, tiled shower and huge closet. Upstairs includes a large loft, additional bedrooms, and more. Overall, this home maximizes every square foot of living space with lots of storage areas, and contains current design features, such as REAL hardwood floors, granite countertops, subway tile, iron baluster railing, and bright lighting.
Outside, this home features a brick front with a welcoming front porch, architectural shingles, concrete siding and a private covered patio in the rear yard overlooking a wooded area and views to the west for beautiful sunsets.
Traditions of Braselton (or TOB like residents like to call it) has plenty of opportunities to get involved in neighborhood clubs, teams and numerous social activities. You will also have the option of joining the private Traditions of Braselton Golf and Private Country Club (membership required) with a 18 hole golf course, exclusive restaurant, cocktail bar with trivia nights. Live in Jackson County’s finest community with top rated schools: Gum Springs Elementary and West Jackson Middle School adjoins TOB and one can easily drive their golf cart there or easily walk to them. The newer Jackson County High School is only 5 minutes away. TOB has numerous social clubs/groups, such as tennis teams, pickleball teams, swim teams, bible studies, empty nester group, wine club, book club, yoga, bunco, garden club, etc. Owner/Agent. SELLER IS A LICENSED REAL ESTATE AGENT IN THE STATE OF GEORGIA.
Location
State GA
County Jackson
Lake Name None
Rooms
Bedroom Description Master on Main
Other Rooms None
Basement None
Main Level Bedrooms 1
Dining Room Separate Dining Room
Interior
Interior Features Crown Molding, Disappearing Attic Stairs, Double Vanity, Entrance Foyer, High Ceilings 9 ft Main, High Speed Internet, Tray Ceiling(s), Walk-In Closet(s)
Heating Central, Electric, Forced Air, Zoned
Cooling Ceiling Fan(s), Central Air, Heat Pump, Zoned
Flooring Carpet, Ceramic Tile, Hardwood
Fireplaces Number 1
Fireplaces Type Factory Built, Family Room
Window Features Double Pane Windows,Insulated Windows,Window Treatments
Appliance Dishwasher, Disposal, Electric Cooktop, Electric Range, Electric Water Heater, Microwave
Laundry Electric Dryer Hookup, In Hall, Laundry Room, Main Level
Exterior
Exterior Feature Private Yard
Garage Attached, Garage, Garage Door Opener, Garage Faces Front, Level Driveway
Garage Spaces 2.0
Fence Back Yard, Fenced, Wrought Iron
Pool None
Community Features Clubhouse, Country Club, Fishing, Fitness Center, Homeowners Assoc, Near Schools, Park, Pickleball, Playground, Pool, Street Lights, Tennis Court(s)
Utilities Available Cable Available, Electricity Available, Phone Available, Sewer Available, Underground Utilities, Water Available
Waterfront Description None
View Trees/Woods
Roof Type Composition
Street Surface Asphalt
Accessibility None
Handicap Access None
Porch Covered, Front Porch, Rear Porch
Parking Type Attached, Garage, Garage Door Opener, Garage Faces Front, Level Driveway
Total Parking Spaces 2
Private Pool false
Building
Lot Description Back Yard, Landscaped, Rectangular Lot
Story One and One Half
Foundation Slab
Sewer Public Sewer
Water Public
Architectural Style Craftsman, Traditional
Level or Stories One and One Half
Structure Type Brick,Fiber Cement,HardiPlank Type
New Construction No
Construction Status Resale
Schools
Elementary Schools Gum Springs
Middle Schools West Jackson
High Schools Jackson County
Others
HOA Fee Include Maintenance Grounds,Swim,Tennis
Senior Community no
Restrictions false
Tax ID 105D 033C
Acceptable Financing 1031 Exchange, Cash, Conventional, FHA, VA Loan
Listing Terms 1031 Exchange, Cash, Conventional, FHA, VA Loan
Special Listing Condition None


"My job is to find and attract mastery-based agents to the office, protect the culture, and make sure everyone is happy! "






