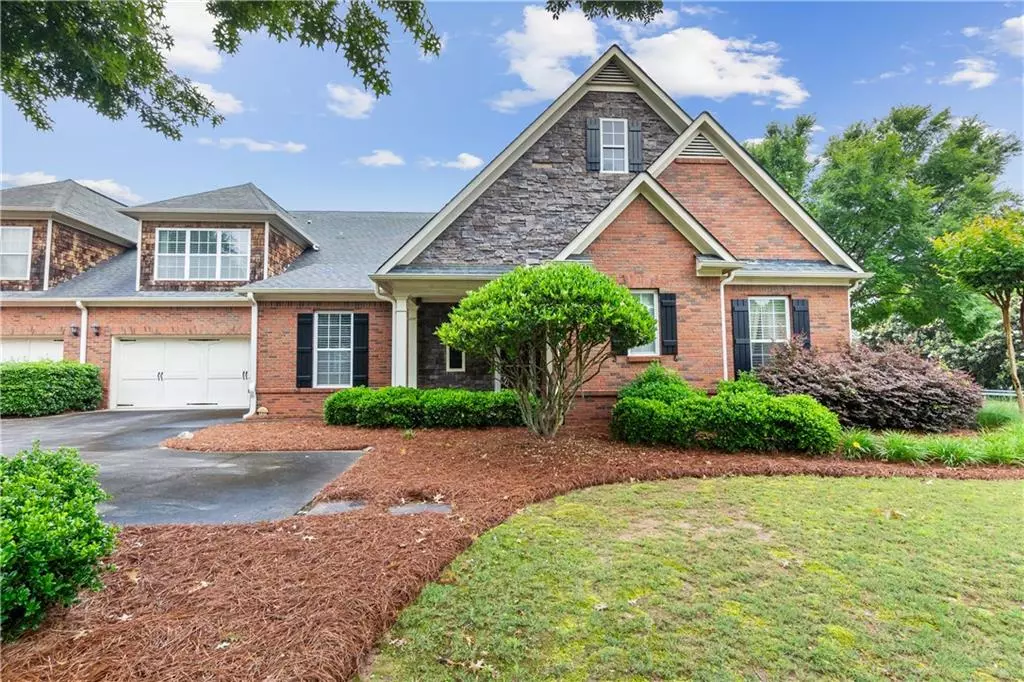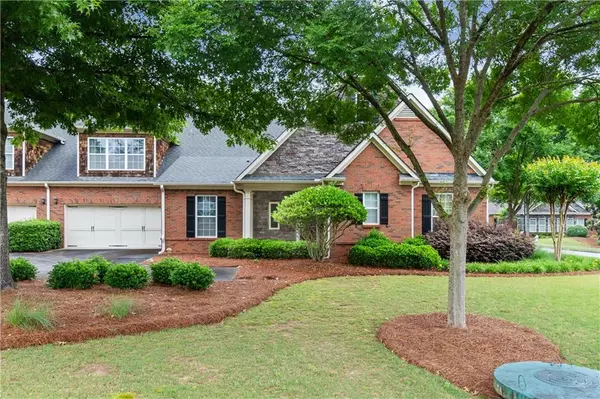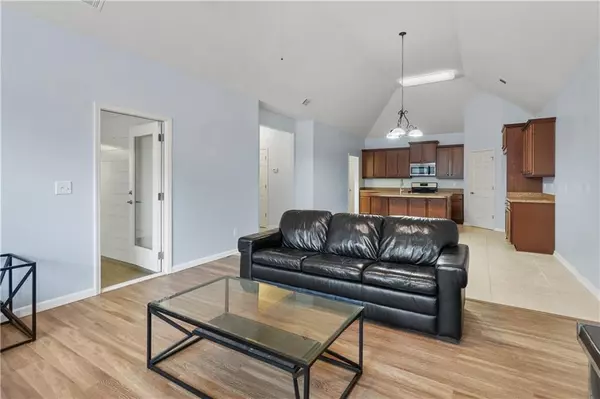
3 Beds
3 Baths
1,901 SqFt
3 Beds
3 Baths
1,901 SqFt
Key Details
Property Type Condo
Sub Type Condominium
Listing Status Active
Purchase Type For Sale
Square Footage 1,901 sqft
Price per Sqft $173
Subdivision The Haven At Slater Mill
MLS Listing ID 7387360
Style Cluster Home,Garden (1 Level),Ranch
Bedrooms 3
Full Baths 3
Construction Status Resale
HOA Fees $400
HOA Y/N Yes
Originating Board First Multiple Listing Service
Year Built 2011
Annual Tax Amount $3,526
Tax Year 2023
Lot Size 2,657 Sqft
Acres 0.061
Property Description
Location
State GA
County Douglas
Lake Name None
Rooms
Bedroom Description Master on Main
Other Rooms Storage, Other
Basement None
Main Level Bedrooms 2
Dining Room Open Concept
Interior
Interior Features Crown Molding, Double Vanity, Entrance Foyer, High Ceilings 10 ft Main, Recessed Lighting, Tray Ceiling(s), Walk-In Closet(s)
Heating Central, Hot Water, Natural Gas, Zoned
Cooling Ceiling Fan(s), Central Air, Zoned
Flooring Carpet, Ceramic Tile, Hardwood, Other
Fireplaces Number 1
Fireplaces Type Family Room, Gas Log, Gas Starter, Great Room
Window Features Double Pane Windows,Insulated Windows,Window Treatments
Appliance Dishwasher, Disposal, Dryer, Electric Water Heater, Gas Range, Gas Water Heater, Microwave, Washer
Laundry Laundry Room
Exterior
Exterior Feature Private Entrance, Other
Garage Attached, Garage, Garage Door Opener
Garage Spaces 2.0
Fence None
Pool In Ground
Community Features Clubhouse, Fitness Center, Gated, Meeting Room, Near Schools, Near Shopping, Pool, Sidewalks, Street Lights
Utilities Available Cable Available, Electricity Available, Natural Gas Available, Underground Utilities
Waterfront Description None
View Other
Roof Type Composition,Shingle
Street Surface Paved
Accessibility Accessible Bedroom, Central Living Area, Accessible Doors, Accessible Entrance, Accessible Full Bath, Grip-Accessible Features, Accessible Hallway(s), Accessible Kitchen, Accessible Kitchen Appliances, Accessible Washer/Dryer
Handicap Access Accessible Bedroom, Central Living Area, Accessible Doors, Accessible Entrance, Accessible Full Bath, Grip-Accessible Features, Accessible Hallway(s), Accessible Kitchen, Accessible Kitchen Appliances, Accessible Washer/Dryer
Porch Patio, Screened
Parking Type Attached, Garage, Garage Door Opener
Private Pool false
Building
Lot Description Corner Lot, Level
Story One and One Half
Foundation Slab
Sewer Public Sewer
Water Public
Architectural Style Cluster Home, Garden (1 Level), Ranch
Level or Stories One and One Half
Structure Type Brick,Brick 4 Sides,Stone
New Construction No
Construction Status Resale
Schools
Elementary Schools Mount Carmel - Douglas
Middle Schools Chestnut Log
High Schools New Manchester
Others
Senior Community yes
Restrictions true
Tax ID 00800150095
Ownership Condominium
Financing no
Special Listing Condition None


"My job is to find and attract mastery-based agents to the office, protect the culture, and make sure everyone is happy! "






