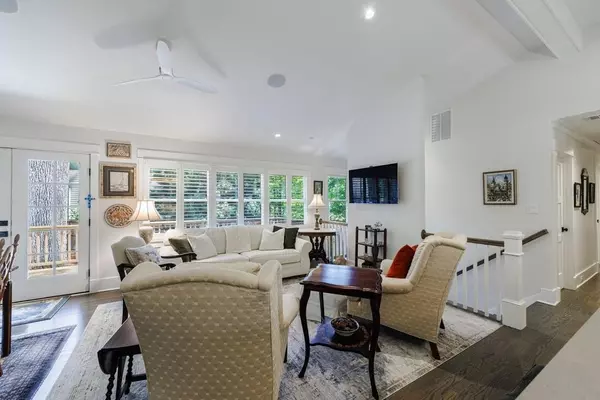
4 Beds
3 Baths
2,800 SqFt
4 Beds
3 Baths
2,800 SqFt
Key Details
Property Type Single Family Home
Sub Type Single Family Residence
Listing Status Active
Purchase Type For Sale
Square Footage 2,800 sqft
Price per Sqft $462
Subdivision Channing Valley
MLS Listing ID 7382681
Style Traditional
Bedrooms 4
Full Baths 3
Construction Status Resale
HOA Y/N No
Originating Board First Multiple Listing Service
Year Built 1960
Annual Tax Amount $7,903
Tax Year 2023
Lot Size 10,454 Sqft
Acres 0.24
Property Description
Location
State GA
County Fulton
Lake Name None
Rooms
Bedroom Description Master on Main
Other Rooms None
Basement Daylight, Finished, Finished Bath, Full, Interior Entry, Walk-Out Access
Main Level Bedrooms 2
Dining Room Butlers Pantry, Open Concept
Interior
Interior Features Crown Molding, High Speed Internet, Smart Home, Sound System, Walk-In Closet(s)
Heating Natural Gas, Zoned
Cooling Ceiling Fan(s), Central Air
Flooring Marble, Wood
Fireplaces Type None
Window Features Double Pane Windows
Appliance Dishwasher, Disposal, Gas Oven, Gas Range, Gas Water Heater, Microwave, Refrigerator
Laundry In Basement, Laundry Room, Lower Level, Main Level
Exterior
Exterior Feature Lighting, Private Yard
Garage Garage, Garage Door Opener, Kitchen Level
Garage Spaces 2.0
Fence Back Yard, Privacy, Wood
Pool None
Community Features Near Beltline, Near Schools, Near Shopping, Near Trails/Greenway, Park, Playground
Utilities Available Cable Available, Electricity Available, Natural Gas Available, Sewer Available, Water Available
Waterfront Description None
View City
Roof Type Composition
Street Surface Concrete
Accessibility Grip-Accessible Features
Handicap Access Grip-Accessible Features
Porch Deck
Parking Type Garage, Garage Door Opener, Kitchen Level
Private Pool false
Building
Lot Description Back Yard, Cul-De-Sac, Front Yard, Landscaped, Level
Story Two
Foundation Concrete Perimeter
Sewer Public Sewer
Water Public
Architectural Style Traditional
Level or Stories Two
Structure Type Brick 4 Sides
New Construction No
Construction Status Resale
Schools
Elementary Schools Morris Brandon
Middle Schools Willis A. Sutton
High Schools North Atlanta
Others
Senior Community no
Restrictions false
Tax ID 17 015300120294
Special Listing Condition None


"My job is to find and attract mastery-based agents to the office, protect the culture, and make sure everyone is happy! "






